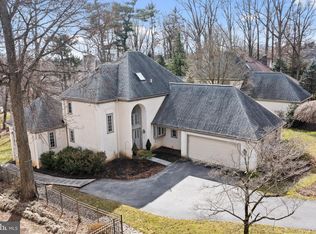Sold for $1,150,000
$1,150,000
112 Trianon Ln, Villanova, PA 19085
4beds
5,062sqft
Single Family Residence
Built in 1986
10,454 Square Feet Lot
$2,244,500 Zestimate®
$227/sqft
$6,852 Estimated rent
Home value
$2,244,500
$1.93M - $2.63M
$6,852/mo
Zestimate® history
Loading...
Owner options
Explore your selling options
What's special
Stunning 4-Bedroom 3 Full & 3 Half Bath Home in a sought after Villanova Neighborhood. Welcome to this exquisite residence located in the award-winning Radnor School District, nestled in the prestigious Trianon community.. This exceptional home, meticulously maintained by its original owners, and built by the renowned Main Line builder Leon Kazanjian, offers luxurious living with 4 bedrooms, 3 full baths, and 3 half baths. The main level features a bright two-story, tiled foyer with a formal powder room, and open stairway to second floor. The open plan allows you front to back views through the entryway into the formal living room with a wood burning fireplace. Just off the living room is a large family room, also with a wood burning brick fireplace, and butlers sink, and French doors to a private redwood deck - which overlooks a serene, private, professionally landscaped yard. The first floor also boasts a formal dining room, a spacious kitchen with Corian counters, an abundance of cabinets, stainless steel appliances, a large breakfast room, and a laundry/mud room, a private powder room, and entrance to a large 2 car garage. There are hardwood floors throughout the first floor, with the exception of the primary bedroom – which we haven’t even mentioned yet! Located on this first level is the expansive master suite, with separate vanity and basin, loads of closet space, and a full bath with standup shower, separate jetted tub, and another large vanity. The second-floor accents include a large landing area overlooking foyer, ideal for a reading/desk area, three bright and spacious bedrooms with generous closet space. One bedroom includes a princess ceramic tile bathroom with a skylight, while the remaining two share a full ceramic tile hall bath – also with a skylight. Step down to the lower level/basement which is expansive and fully finished with yet another powder room, perfect for entertaining, a home office, storage, or any other uses you may desire. The exterior features the deck, the landscaped grounds, and lush common areas around the grounds of the home which are maintained by the HOA. This home is a blend of elegance, comfort, and functionality, ideal for modern family living, and close to all the Philadelphia Main Line has to offer – including boutiques/shops, fine dining, great watering holes, entertainment, and various transportation options. Don’t miss the opportunity to own this magnificent property in one of Villanova’s most sought-after communities
Zillow last checked: 8 hours ago
Listing updated: September 19, 2024 at 02:25pm
Listed by:
Mike Santoleri 610-304-0565,
RE/MAX Preferred - Newtown Square
Bought with:
Sam Pitkow, RS347466
Keller Williams Real Estate-Blue Bell
Source: Bright MLS,MLS#: PADE2070018
Facts & features
Interior
Bedrooms & bathrooms
- Bedrooms: 4
- Bathrooms: 6
- Full bathrooms: 3
- 1/2 bathrooms: 3
- Main level bathrooms: 3
- Main level bedrooms: 1
Basement
- Area: 1200
Heating
- Forced Air, Natural Gas
Cooling
- Central Air, Electric
Appliances
- Included: Gas Water Heater
- Laundry: Laundry Room
Features
- Flooring: Hardwood, Carpet
- Basement: Finished
- Number of fireplaces: 2
Interior area
- Total structure area: 5,062
- Total interior livable area: 5,062 sqft
- Finished area above ground: 3,862
- Finished area below ground: 1,200
Property
Parking
- Total spaces: 2
- Parking features: Garage Faces Side, Inside Entrance, Attached, Driveway, Off Street, On Street
- Attached garage spaces: 2
- Has uncovered spaces: Yes
Accessibility
- Accessibility features: None
Features
- Levels: Two
- Stories: 2
- Pool features: None
Lot
- Size: 10,454 sqft
- Dimensions: 70.00 x 195.00
Details
- Additional structures: Above Grade, Below Grade
- Parcel number: 36040270006
- Zoning: RES
- Special conditions: Standard
Construction
Type & style
- Home type: SingleFamily
- Architectural style: French
- Property subtype: Single Family Residence
Materials
- Stucco
- Foundation: Other
Condition
- New construction: No
- Year built: 1986
Details
- Builder name: Kazanjian
Utilities & green energy
- Sewer: Public Sewer
- Water: Public
Community & neighborhood
Location
- Region: Villanova
- Subdivision: Trianon
- Municipality: RADNOR TWP
HOA & financial
HOA
- Has HOA: Yes
- HOA fee: $975 annually
Other
Other facts
- Listing agreement: Exclusive Right To Sell
- Ownership: Fee Simple
Price history
| Date | Event | Price |
|---|---|---|
| 8/30/2024 | Sold | $1,150,000+5.5%$227/sqft |
Source: | ||
| 7/15/2024 | Contingent | $1,090,000$215/sqft |
Source: | ||
| 7/12/2024 | Listed for sale | $1,090,000$215/sqft |
Source: | ||
Public tax history
| Year | Property taxes | Tax assessment |
|---|---|---|
| 2025 | $13,835 +3.8% | $659,110 |
| 2024 | $13,326 +4.1% | $659,110 |
| 2023 | $12,798 +1.1% | $659,110 |
Find assessor info on the county website
Neighborhood: 19085
Nearby schools
GreatSchools rating
- 7/10Radnor El SchoolGrades: K-5Distance: 1.4 mi
- 8/10Radnor Middle SchoolGrades: 6-8Distance: 2.1 mi
- 9/10Radnor Senior High SchoolGrades: 9-12Distance: 0.8 mi
Schools provided by the listing agent
- Elementary: Radnor
- Middle: Radnor
- High: Radnor
- District: Radnor Township
Source: Bright MLS. This data may not be complete. We recommend contacting the local school district to confirm school assignments for this home.
Get a cash offer in 3 minutes
Find out how much your home could sell for in as little as 3 minutes with a no-obligation cash offer.
Estimated market value$2,244,500
Get a cash offer in 3 minutes
Find out how much your home could sell for in as little as 3 minutes with a no-obligation cash offer.
Estimated market value
$2,244,500
