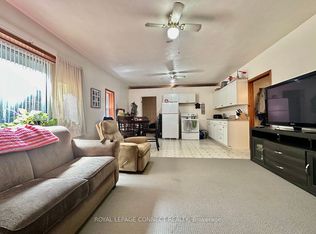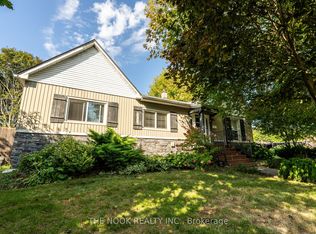Tastefully Decorated Bright And Specious End Unit In A Popular Family Friendly Neighborhood, Beautiful And Sun Filled Living Room. Modern Kitchen With Stainless Steel Appliances. Walk Out To Deck From Kitchen, Perfect For Entertainment. Well Sized , Private, Fully Fenced Backyard. Gorgeous Master Bedroom With 4 Piece Ensuite Bathroom And Walk In Closet . Great Recreational Room Perfect For Family Fun. This Home Has It All.! Don't Miss Your Chance!
This property is off market, which means it's not currently listed for sale or rent on Zillow. This may be different from what's available on other websites or public sources.

