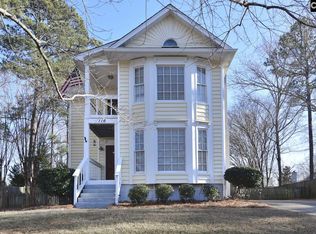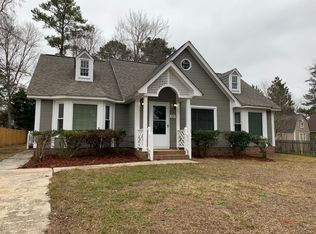Sold for $243,000
$243,000
112 Trent House Rd, Irmo, SC 29063
3beds
1,629sqft
SingleFamily
Built in 1988
0.28 Acres Lot
$242,800 Zestimate®
$149/sqft
$1,751 Estimated rent
Home value
$242,800
$221,000 - $265,000
$1,751/mo
Zestimate® history
Loading...
Owner options
Explore your selling options
What's special
Beautiful Charleston style home with brand new craneboard solid core siding in charming Irmo neighborhood with formals and molding throughout. LR has attractive bay window, built in ceiling to floor bookcases flanking mantled wood burning fireplace. Huge master with bay windows, as well as wooden glass lite pane door that opens to cozy private balcony. Master has en suite 2 sink full bath with new tile floor. Updated eat in kitchen with bay window, movable tiled center island & wooden lite pane door with view to convenient large deck (partially covered) for entertaining and inviting fenced backyard with storage building. Bedroom 2 and 3 share convenient updated Jack & Jill full bath. New LVP flooring and fresh paint.
Facts & features
Interior
Bedrooms & bathrooms
- Bedrooms: 3
- Bathrooms: 3
- Full bathrooms: 2
- 1/2 bathrooms: 1
- Main level bathrooms: 1
Heating
- Forced air, Electric
Cooling
- Central
Appliances
- Included: Dishwasher
- Laundry: Heated Space
Features
- Ceiling Fan
- Flooring: Tile, Hardwood, Linoleum / Vinyl
- Basement: Crawl Space
- Attic: Attic Access
- Has fireplace: Yes
Interior area
- Total interior livable area: 1,629 sqft
Property
Parking
- Total spaces: 2
- Parking features: Garage - Attached
Features
- Patio & porch: Deck, Front Porch
- Exterior features: Vinyl
- Fencing: Privacy, Wood
Lot
- Size: 0.28 Acres
Details
- Additional structures: Shed(s)
- Parcel number: 00182803005
Construction
Type & style
- Home type: SingleFamily
- Architectural style: Charleston
Materials
- Roof: Other
Condition
- Year built: 1988
Utilities & green energy
- Sewer: Public Sewer
- Water: Public
- Utilities for property: Electricity Connected
Community & neighborhood
Location
- Region: Irmo
Other
Other facts
- Sewer: Public Sewer
- WaterSource: Public
- Flooring: Tile, Hardwood, Vinyl
- RoadSurfaceType: Paved
- Appliances: Dishwasher, Built-In Range
- FireplaceYN: true
- HeatingYN: true
- PatioAndPorchFeatures: Deck, Front Porch
- Utilities: Electricity Connected
- CoolingYN: true
- FireplacesTotal: 1
- Basement: Crawl Space
- MainLevelBathrooms: 1
- Fencing: Privacy, Wood
- ParkingFeatures: No Garage
- Cooling: Central Air
- ConstructionMaterials: Vinyl
- Heating: Central
- RoomBedroom3Level: Second
- RoomLivingRoomFeatures: Fireplace, Bay Window, Floors-Hardwood, Molding, Ceiling Fan
- RoomMasterBedroomFeatures: Ceiling Fan(s), Walk-In Closet(s), Bay Window, His and Hers Closets, Double Vanity, Bath-Private, Tub-Shower, Balcony-Deck, Closet-Private, Floors-Hardwood
- RoomKitchenFeatures: Pantry, Eat-in Kitchen, Bay Window, Floors-Hardwood, Backsplash-Tiled, Cabinets-Painted, Counter Tops-Granite Tile
- RoomMasterBedroomLevel: Second
- RoomBedroom2Features: Ceiling Fan(s), Bath-Shared, Tub-Shower, Closet-Private, Bath-Jack & Jill
- RoomBedroom2Level: Second
- OtherStructures: Shed(s)
- RoomDiningRoomLevel: Main
- RoomKitchenLevel: Main
- RoomLivingRoomLevel: Main
- Attic: Attic Access
- InteriorFeatures: Ceiling Fan
- RoomDiningRoomFeatures: Area, Floors-Hardwood, Molding
- ArchitecturalStyle: Charleston
- LaundryFeatures: Heated Space
- RoomBedroom3Features: Bath-Shared, Closet-Private, Tub-Shower, Bath-Jack & Jill
- MlsStatus: Active
- Road surface type: Paved
Price history
| Date | Event | Price |
|---|---|---|
| 11/5/2024 | Sold | $243,000+1.3%$149/sqft |
Source: Public Record Report a problem | ||
| 10/8/2024 | Contingent | $240,000$147/sqft |
Source: | ||
| 10/4/2024 | Listed for sale | $240,000+52.4%$147/sqft |
Source: | ||
| 11/13/2019 | Sold | $157,500+1.6%$97/sqft |
Source: Public Record Report a problem | ||
| 10/3/2019 | Listed for sale | $155,000+14.8%$95/sqft |
Source: Keller Williams Columbia #481164 Report a problem | ||
Public tax history
| Year | Property taxes | Tax assessment |
|---|---|---|
| 2024 | $1,312 +4% | $6,300 |
| 2023 | $1,262 -1.8% | $6,300 |
| 2022 | $1,286 +1.1% | $6,300 |
Find assessor info on the county website
Neighborhood: 29063
Nearby schools
GreatSchools rating
- 4/10H. E. Corley Elementary SchoolGrades: PK-5Distance: 0.8 mi
- 3/10Crossroads Middle SchoolGrades: 6Distance: 2.4 mi
- 7/10Dutch Fork High SchoolGrades: 9-12Distance: 3.9 mi
Schools provided by the listing agent
- Elementary: H. E. Corley
- Middle: Dutch Fork
- High: Dutch Fork
- District: Lexington/Richland Five
Source: The MLS. This data may not be complete. We recommend contacting the local school district to confirm school assignments for this home.
Get a cash offer in 3 minutes
Find out how much your home could sell for in as little as 3 minutes with a no-obligation cash offer.
Estimated market value$242,800
Get a cash offer in 3 minutes
Find out how much your home could sell for in as little as 3 minutes with a no-obligation cash offer.
Estimated market value
$242,800

