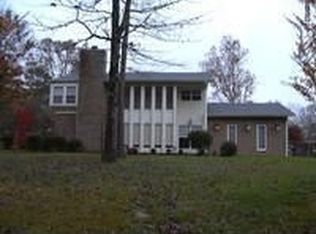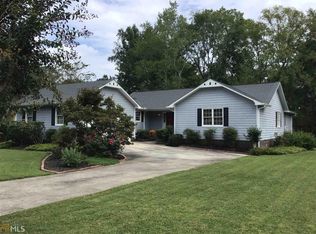Closed
$359,422
112 Treeside Dr NW, Rome, GA 30165
3beds
2,009sqft
Single Family Residence
Built in 1979
0.43 Acres Lot
$369,300 Zestimate®
$179/sqft
$1,956 Estimated rent
Home value
$369,300
$351,000 - $388,000
$1,956/mo
Zestimate® history
Loading...
Owner options
Explore your selling options
What's special
Just walk out the kitchen door or the family room door or the master bedroom double, french doors and JUMP in the 16 X 32 oval shaped pool. Wood privacy fence completely surrounds the back yard full of beautiful flowers and shrubs. A covered back porch off the master bedroom has storage room for pool equipment and supplies. Home has 2 full baths, three large bedrooms with carpet flooring, master bedroom has his/hers closets and overlooks swimming pool. There is plenty of room to entertain in the separate dining room, living room or family room with fireplace. Kitchen has white cabinets, breakfast bar, gas stove, microwave and dishwasher. Beautiful, unusual, laminate flooring in kitchen, dining, living and family rooms. Two car carport has adjacent storage room. Storage building off driveway is 12X14 ft. Must see to appreciate.
Zillow last checked: 8 hours ago
Listing updated: August 16, 2024 at 12:36pm
Listed by:
Pauline Ayers 706-506-7451,
Ayers Realty, LLC,
Morgan Ayers 706-506-8980,
Ayers Realty, LLC
Bought with:
Valerie B Stepp, 402665
Elite Group Georgia
Source: GAMLS,MLS#: 10166502
Facts & features
Interior
Bedrooms & bathrooms
- Bedrooms: 3
- Bathrooms: 2
- Full bathrooms: 2
- Main level bathrooms: 2
- Main level bedrooms: 3
Dining room
- Features: Separate Room
Kitchen
- Features: Breakfast Room, Kitchen Island, Pantry
Heating
- Electric, Central
Cooling
- Ceiling Fan(s), Central Air
Appliances
- Included: Tankless Water Heater, Gas Water Heater, Dishwasher, Microwave, Oven/Range (Combo)
- Laundry: Laundry Closet
Features
- Master On Main Level
- Flooring: Tile, Carpet, Laminate
- Windows: Double Pane Windows
- Basement: None
- Number of fireplaces: 1
- Fireplace features: Family Room, Masonry, Gas Log
- Common walls with other units/homes: No Common Walls
Interior area
- Total structure area: 2,009
- Total interior livable area: 2,009 sqft
- Finished area above ground: 2,009
- Finished area below ground: 0
Property
Parking
- Total spaces: 2
- Parking features: Carport
- Has carport: Yes
Features
- Levels: One
- Stories: 1
- Patio & porch: Porch
- Has private pool: Yes
- Pool features: In Ground
- Fencing: Fenced,Privacy,Wood
- Body of water: None
Lot
- Size: 0.43 Acres
- Features: Private
Details
- Additional structures: Outbuilding
- Parcel number: G13W 098
Construction
Type & style
- Home type: SingleFamily
- Architectural style: Brick 4 Side,Traditional
- Property subtype: Single Family Residence
Materials
- Brick, Vinyl Siding
- Foundation: Slab
- Roof: Composition
Condition
- Resale
- New construction: No
- Year built: 1979
Utilities & green energy
- Electric: 220 Volts
- Sewer: Public Sewer
- Water: Public
- Utilities for property: Electricity Available, Natural Gas Available, Phone Available, Sewer Available, Water Available
Community & neighborhood
Community
- Community features: Street Lights, Walk To Schools, Near Shopping
Location
- Region: Rome
- Subdivision: Rollingwood Estates
HOA & financial
HOA
- Has HOA: No
- Services included: None
Other
Other facts
- Listing agreement: Exclusive Right To Sell
- Listing terms: Cash,Conventional,FHA,VA Loan
Price history
| Date | Event | Price |
|---|---|---|
| 7/11/2023 | Sold | $359,422-2.6%$179/sqft |
Source: | ||
| 6/19/2023 | Pending sale | $369,000$184/sqft |
Source: | ||
| 6/2/2023 | Listed for sale | $369,000+75.7%$184/sqft |
Source: | ||
| 10/3/2018 | Sold | $210,000-4.5%$105/sqft |
Source: | ||
| 8/30/2018 | Pending sale | $219,900$109/sqft |
Source: Hardy Realty & Dev. Company #8433965 Report a problem | ||
Public tax history
| Year | Property taxes | Tax assessment |
|---|---|---|
| 2024 | $4,874 +32.5% | $137,632 +31.3% |
| 2023 | $3,680 +61.4% | $104,798 +17.5% |
| 2022 | $2,281 +15.9% | $89,187 +15.3% |
Find assessor info on the county website
Neighborhood: 30165
Nearby schools
GreatSchools rating
- 5/10West End Elementary SchoolGrades: PK-6Distance: 1.6 mi
- 5/10Rome Middle SchoolGrades: 7-8Distance: 6.2 mi
- 6/10Rome High SchoolGrades: 9-12Distance: 6 mi
Schools provided by the listing agent
- Elementary: West End
- Middle: Rome
- High: Rome
Source: GAMLS. This data may not be complete. We recommend contacting the local school district to confirm school assignments for this home.
Get pre-qualified for a loan
At Zillow Home Loans, we can pre-qualify you in as little as 5 minutes with no impact to your credit score.An equal housing lender. NMLS #10287.

