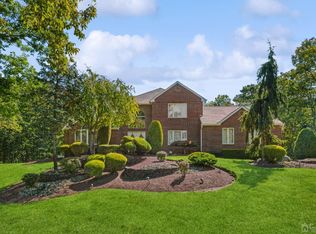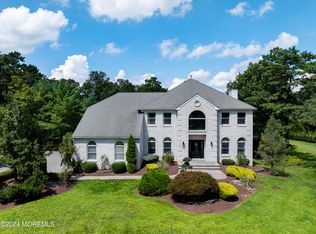You'll love this GORGEOUS 4 bedroom plus STUDY, 3 FULL bath w 3-Car garage and FULL FIN. BASEMENT! This HOME will astonish you with it's modern but tasteful interior finishes throughout! Upgrades include a well-designed gourmet kitchen, large center island, SS appliances, 6-burner gas cook top, pot filler, double oven (WI-FI) compatible, w 42'' self-close cabinets, breakfast area, butler's pantry and adjacent family room with gas FP. Grand 2-story foyer, custom staircase and Hardwood floors on 1st level. Remodeled bathrooms.High Efficiency 2-zone Heat AC and SOLAR panels. Upper level hosts master bedroom with WIC and a Luxurious bath + 3 additional generous-sized bedrooms. Private backyard w heated IG, spa and waterfall is just the thing to enjoy w family and friends!Top-Rated Freehold Schools!
This property is off market, which means it's not currently listed for sale or rent on Zillow. This may be different from what's available on other websites or public sources.

