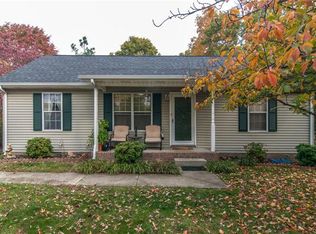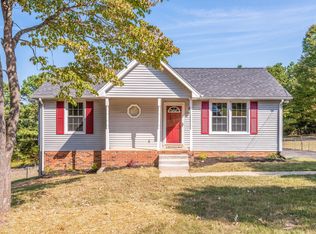Closed
$275,000
112 Travis Dr, Dickson, TN 37055
3beds
1,025sqft
Single Family Residence, Residential
Built in 1994
0.93 Acres Lot
$291,200 Zestimate®
$268/sqft
$1,821 Estimated rent
Home value
$291,200
$277,000 - $306,000
$1,821/mo
Zestimate® history
Loading...
Owner options
Explore your selling options
What's special
As good as NEW! This three bedroom, 2 bathroom home is an absolute must-see! With a fenced in backyard, open concept design, paved driveway, New double carport, granite countertops, LVP waterproof flooring, and a tiled primary shower, it offers both practically and style. All of the upgrades were completed in 2022. Located in a well-established neighborhood just minutes from Downtown Dickson, Luther lake, and I-40. 100% financing available!
Zillow last checked: 8 hours ago
Listing updated: March 05, 2024 at 03:52pm
Listing Provided by:
Mika Sesler 615-939-3540,
Century 21 Prestige Dickson
Bought with:
Lisa Davis, 336961
Parks Compass
Source: RealTracs MLS as distributed by MLS GRID,MLS#: 2608624
Facts & features
Interior
Bedrooms & bathrooms
- Bedrooms: 3
- Bathrooms: 2
- Full bathrooms: 2
- Main level bedrooms: 3
Bedroom 1
- Features: Full Bath
- Level: Full Bath
- Area: 154 Square Feet
- Dimensions: 14x11
Bedroom 2
- Area: 110 Square Feet
- Dimensions: 10x11
Bedroom 3
- Area: 100 Square Feet
- Dimensions: 10x10
Heating
- Central
Cooling
- Central Air
Appliances
- Included: Dishwasher, Microwave, Refrigerator, Electric Oven, Electric Range
Features
- Ceiling Fan(s), Extra Closets, Walk-In Closet(s), Primary Bedroom Main Floor
- Flooring: Laminate, Tile
- Basement: Crawl Space
- Has fireplace: No
Interior area
- Total structure area: 1,025
- Total interior livable area: 1,025 sqft
- Finished area above ground: 1,025
Property
Parking
- Total spaces: 2
- Parking features: Detached, Asphalt, Driveway
- Carport spaces: 2
- Has uncovered spaces: Yes
Features
- Levels: One
- Stories: 1
- Patio & porch: Porch, Covered, Deck
- Fencing: Back Yard
Lot
- Size: 0.93 Acres
- Dimensions: 100 x 406.45 IRR
Details
- Parcel number: 111F A 02100 000
- Special conditions: Standard
Construction
Type & style
- Home type: SingleFamily
- Property subtype: Single Family Residence, Residential
Materials
- Vinyl Siding
Condition
- New construction: No
- Year built: 1994
Utilities & green energy
- Sewer: Private Sewer
- Water: Public
- Utilities for property: Water Available
Community & neighborhood
Location
- Region: Dickson
- Subdivision: Eastwood Sub-Div
Price history
| Date | Event | Price |
|---|---|---|
| 3/5/2024 | Sold | $275,000-1.8%$268/sqft |
Source: | ||
| 2/5/2024 | Contingent | $279,900$273/sqft |
Source: | ||
| 2/2/2024 | Price change | $279,900-1.8%$273/sqft |
Source: | ||
| 1/10/2024 | Listed for sale | $284,900+72.7%$278/sqft |
Source: | ||
| 4/16/2019 | Sold | $165,000+37.6%$161/sqft |
Source: Public Record Report a problem | ||
Public tax history
| Year | Property taxes | Tax assessment |
|---|---|---|
| 2025 | $1,214 | $50,600 |
| 2024 | $1,214 +22.3% | $50,600 +59.1% |
| 2023 | $993 | $31,800 |
Find assessor info on the county website
Neighborhood: 37055
Nearby schools
GreatSchools rating
- 7/10Oakmont Elementary SchoolGrades: PK-5Distance: 1.4 mi
- 8/10Burns Middle SchoolGrades: 6-8Distance: 5.4 mi
- 5/10Dickson County High SchoolGrades: 9-12Distance: 2.3 mi
Schools provided by the listing agent
- Elementary: Oakmont Elementary
- Middle: Burns Middle School
- High: Dickson County High School
Source: RealTracs MLS as distributed by MLS GRID. This data may not be complete. We recommend contacting the local school district to confirm school assignments for this home.
Get a cash offer in 3 minutes
Find out how much your home could sell for in as little as 3 minutes with a no-obligation cash offer.
Estimated market value$291,200
Get a cash offer in 3 minutes
Find out how much your home could sell for in as little as 3 minutes with a no-obligation cash offer.
Estimated market value
$291,200

