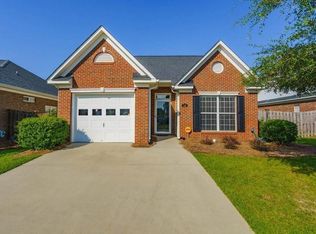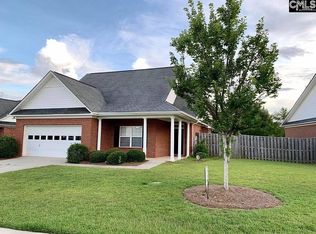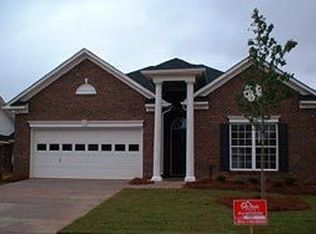Interested in low maintenance and no yard work? This is your place! The HOA will take care of your front yard! This brick patio home conveniently located in The Courtyards at River Club is zoned for The award winning River Bluff High School and convenient to I-20 and I-26. Open floor plan, galley kitchen with eat in that overlooks the well maintained fenced in backyard. Neutral colors and a spotless interior make this home move in ready with 3 bedrooms, 2.5 baths, inside laundry room and 2 car garage. Large great room with gas burning fireplace off the kitchen. Don't miss out of this opportunity!
This property is off market, which means it's not currently listed for sale or rent on Zillow. This may be different from what's available on other websites or public sources.


