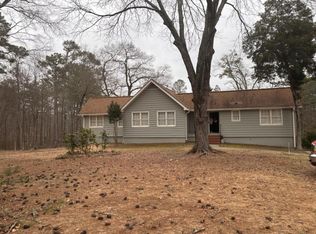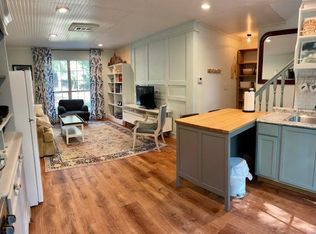A TREASURE! Located just off Tyrone Rd-Perfect for commuters, easy access to PTC & F'ville, PINEWOOD! Interior/Exterior has been totally updated & improved w/care! Hrdwd floors th'out main, Tile laundry/baths, Carpeted BO up! Light/bright/dream kitchen(Custom cabinetry w/pullouts, granite, recessed & decorative lighting, upgraded appliances, farm sink, subway tile w/framed design, breakfast bar)-Open breakfast room w/bay window-Formal dining/playroom, Dream laundry room has custom cabs w/quartz, sink, hang-to-dry space-Fam Rm w/amazing custom Entertainment center! Master suite features dual vanities/garden tub/sep shower-Split BR plan-High/vaulted smooth ceilings! Many trees cleared to create awesome terraced yard! Oversized composite deck! COME AND SEE!
This property is off market, which means it's not currently listed for sale or rent on Zillow. This may be different from what's available on other websites or public sources.

