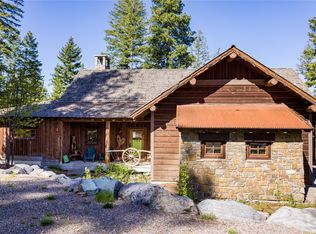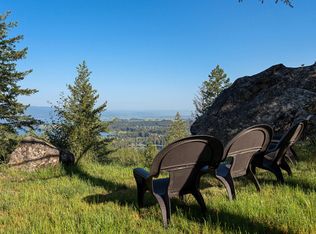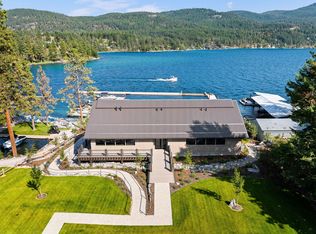Closed
Price Unknown
112 Trading Post Trl, Bigfork, MT 59911
3beds
2,344sqft
Single Family Residence
Built in 2025
0.32 Acres Lot
$1,753,700 Zestimate®
$--/sqft
$3,789 Estimated rent
Home value
$1,753,700
$1.54M - $2.00M
$3,789/mo
Zestimate® history
Loading...
Owner options
Explore your selling options
What's special
BRAND NEW HOME in the prestigious Saddlehorn Development. This single-family residence focuses rustic and modern charm with views towards Flathead Lake. The main living area offers an open floor plan as well as a culinary enthusiast, dream kitchen. The living room is defined by its high and vaulted, beamed ceilings. A fireplace serves as a warm and inviting focal point. The primary bedroom and on-suite bath focus on details such as woodwork and a tile walk in shower. Guest will appreciate the upstairs living space for extended stays. Saddlehorn offers a host of amenities including 6 miles of scenic hiking and biking trails, access to Flathead Lake and use of a well appointed lakefront clubhouse as well as another spectacular clubhouse and salt water pool. The Village of Bigfork is just down the street, known for its charming art galleries and gourmet restaurants.
Zillow last checked: 8 hours ago
Listing updated: July 29, 2025 at 10:05am
Listed by:
Charles Shields 406-270-6538,
PureWest Real Estate - Bigfork,
Luke Underhill 406-890-3346,
PureWest Real Estate - Bigfork
Bought with:
Kyhl Pfankuch, RRE-BRO-LIC-99448
Performance Real Estate, Inc.
Source: MRMLS,MLS#: 30047846
Facts & features
Interior
Bedrooms & bathrooms
- Bedrooms: 3
- Bathrooms: 4
- Full bathrooms: 1
- 3/4 bathrooms: 2
- 1/2 bathrooms: 1
Cooling
- Central Air
Appliances
- Included: Dryer, Dishwasher, Microwave, Range, Refrigerator, Water Softener, Washer
- Laundry: Washer Hookup
Features
- Basement: Crawl Space
- Number of fireplaces: 1
Interior area
- Total interior livable area: 2,344 sqft
- Finished area below ground: 0
Property
Parking
- Total spaces: 2
- Parking features: Garage - Attached
- Attached garage spaces: 2
Features
- Stories: 1
- Waterfront features: Lake, Navigable Water, Water Access
- Body of water: Flathead Lake
Lot
- Size: 0.32 Acres
Details
- Parcel number: 07383631302550000
- Zoning description: PUD
- Special conditions: Standard
Construction
Type & style
- Home type: SingleFamily
- Architectural style: Cabin,Ranch
- Property subtype: Single Family Residence
Materials
- Foundation: Poured
Condition
- New construction: No
- Year built: 2025
Details
- Builder name: Oxbow Builders
Utilities & green energy
- Sewer: Public Sewer
- Water: Public
- Utilities for property: Electricity Connected, Natural Gas Connected, High Speed Internet Available, Underground Utilities
Community & neighborhood
Location
- Region: Bigfork
- Subdivision: Saddlehorn
HOA & financial
HOA
- Has HOA: Yes
- HOA fee: $3,120 annually
- Amenities included: Clubhouse, Landscaping, Meeting Room, Management, Picnic Area, Pool, Pond Year Round, Snow Removal, Trail(s)
- Services included: Common Area Maintenance, Maintenance Grounds, Pool(s), Road Maintenance, Snow Removal
- Association name: Saddlehorn Ii
Other
Other facts
- Listing agreement: Exclusive Right To Sell
Price history
| Date | Event | Price |
|---|---|---|
| 7/28/2025 | Sold | -- |
Source: | ||
| 5/7/2025 | Listed for sale | $1,795,000+523.3%$766/sqft |
Source: | ||
| 11/15/2023 | Sold | -- |
Source: | ||
| 9/11/2023 | Pending sale | $288,000$123/sqft |
Source: | ||
| 9/11/2023 | Listed for sale | $288,000$123/sqft |
Source: | ||
Public tax history
| Year | Property taxes | Tax assessment |
|---|---|---|
| 2024 | $1,240 +4.2% | $222,376 |
| 2023 | $1,190 +103.4% | $222,376 +172.9% |
| 2022 | $585 -0.4% | $81,472 -0.4% |
Find assessor info on the county website
Neighborhood: 59911
Nearby schools
GreatSchools rating
- 6/10Bigfork Elementary SchoolGrades: PK-6Distance: 0.8 mi
- 6/10Bigfork 7-8Grades: 7-8Distance: 0.8 mi
- 6/10Bigfork High SchoolGrades: 9-12Distance: 0.8 mi


