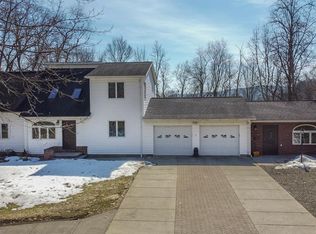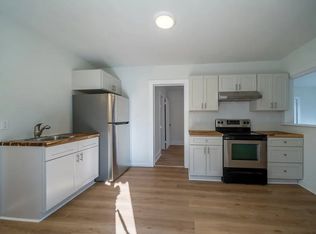Sold for $330,000
$330,000
112 Tracy Rd, Waverly, NY 14892
4beds
3,540sqft
Residential
Built in 1986
0.9 Acres Lot
$-- Zestimate®
$93/sqft
$3,946 Estimated rent
Home value
Not available
Estimated sales range
Not available
$3,946/mo
Zestimate® history
Loading...
Owner options
Explore your selling options
What's special
Single family or multi-generational you pick! This sprawling home boasts 3500+ sq. ft. and features 4 spacious bedrooms and 4 luxurious bathrooms, including two master suites, this home is designed for both comfort and style. The open-concept main living area boasts gleaming hardwood floors, quartz countertops, and tiled showers, offering modern elegance throughout. Entertain effortlessly in the expansive family room, or step outside to your private paradise—a sparkling pool surrounded by a vast yard, perfect for gatherings or serene relaxation. Enjoy year-round comfort with a wood burning stove and the convenience of an attached two-car garage plus an additional storage garage. This home has it all: space, style, and amenities! Don't miss your chance to own this spectacular property. Schedule your showing today!
Zillow last checked: 8 hours ago
Listing updated: November 03, 2025 at 06:46am
Listed by:
Tiffany Glielmi,
Coldwell Banker Preferred Properties - Sayre
Bought with:
Non Member
Non-Member
Source: Northern Mountains of Pennsylvania MLS,MLS#: 31721826
Facts & features
Interior
Bedrooms & bathrooms
- Bedrooms: 4
- Bathrooms: 4
- Full bathrooms: 3
- 1/2 bathrooms: 1
Heating
- Baseboard, Electric, Wood Stove
Cooling
- None
Appliances
- Included: Electric Water Heater
Features
- Basement: Concrete
Interior area
- Total structure area: 3,540
- Total interior livable area: 3,540 sqft
Property
Parking
- Total spaces: 2
- Parking features: 2 Car Garage, Attached, Paved, On Street
- Attached garage spaces: 2
- Has uncovered spaces: Yes
Features
- Levels: Split Entry
- Has private pool: Yes
- Pool features: In Ground
Lot
- Size: 0.90 Acres
- Dimensions: 207.1 x 189.5
- Features: In Town
Details
- Parcel number: 4920011661811310
Construction
Type & style
- Home type: SingleFamily
- Property subtype: Residential
Materials
- Stone, Vinyl Siding
- Foundation: Concrete Perimeter
- Roof: Shingle
Condition
- Year built: 1986
Utilities & green energy
- Sewer: Public Sewer
- Water: Public
Community & neighborhood
Location
- Region: Waverly
Price history
| Date | Event | Price |
|---|---|---|
| 11/19/2025 | Sold | $330,000-10.6%$93/sqft |
Source: Public Record Report a problem | ||
| 8/2/2025 | Contingent | $369,000$104/sqft |
Source: | ||
| 2/25/2025 | Price change | $369,000-7.5%$104/sqft |
Source: | ||
| 1/23/2025 | Listed for sale | $399,000+20.9%$113/sqft |
Source: | ||
| 9/1/2021 | Listing removed | -- |
Source: | ||
Public tax history
| Year | Property taxes | Tax assessment |
|---|---|---|
| 2024 | -- | $214,000 |
| 2023 | -- | $214,000 |
| 2022 | -- | $214,000 |
Find assessor info on the county website
Neighborhood: 14892
Nearby schools
GreatSchools rating
- NALincoln Street Elementary SchoolGrades: PK-KDistance: 0.6 mi
- 7/10Waverly Middle SchoolGrades: 5-8Distance: 1.2 mi
- 4/10Waverly High SchoolGrades: 9-12Distance: 1.2 mi
Schools provided by the listing agent
- District: Waverly
Source: Northern Mountains of Pennsylvania MLS. This data may not be complete. We recommend contacting the local school district to confirm school assignments for this home.

