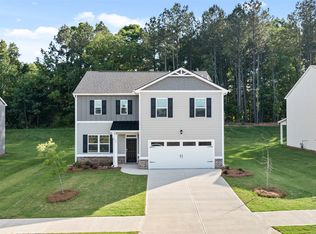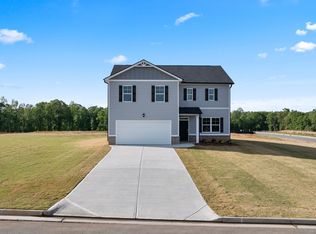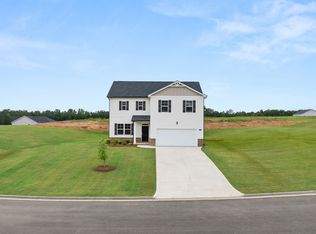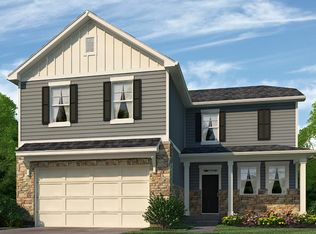Closed
$309,000
112 Townsend Ct, Griffin, GA 30224
4beds
1,774sqft
Single Family Residence
Built in 2025
1 Acres Lot
$309,600 Zestimate®
$174/sqft
$-- Estimated rent
Home value
$309,600
$226,000 - $427,000
Not available
Zestimate® history
Loading...
Owner options
Explore your selling options
What's special
Oversized homesites, up to acre+. Prime location. Fox Crossing offers convenient access to I-75, restaurants, and shopping. You can now enjoy suburban living with all the conveniences of city life. Plus, you're only an hour from downtown, so you can take advantage of everything the city of Atlanta has to offer from world class entertainment to renowned sporting events and concerts. And for outdoor enthusiasts, High Falls State Park and Indian Springs are just a short drive away. The Cali plan at Fox Crossing offers 4 bedrooms, 2 full baths and covers 1,774 sq ft. The 2-car garage ensures plenty of space for vehicles and storage. It's no wonder why this is one of our most popular designs. Beautiful and functional, this sprawling ranch offers a spacious family room that expands to a casual dining area. Your area to entertain continues outside on the covered patio where you can relax year-round. There is plenty of room for everyone to linger in and around the open kitchen including an expansive island with bar top seating for up to 4 people. The private bedroom suite features dual vanities, separate shower and a luxurious garden tub. With three secondary bedrooms, one can be dedicated as a home office or multi-purpose space for crafts and hobbies. Each bedroom offers oversized closets for extra storage and there is a generous full bath tucked in off the hallway. And you will never be too far from home with Home Is Connected. Your new home is built with an industry leading suite of smart home products that keep you connected with the people and place you value most. Appointments available now!
Zillow last checked: 8 hours ago
Listing updated: August 20, 2025 at 03:28pm
Listed by:
Andrew Vadala avadala@drhorton.com,
D.R. Horton Realty of Georgia, Inc.
Bought with:
Shawna A Rickards, 389569
Keller Williams Realty Atl. Partners
Source: GAMLS,MLS#: 10514528
Facts & features
Interior
Bedrooms & bathrooms
- Bedrooms: 4
- Bathrooms: 2
- Full bathrooms: 2
- Main level bathrooms: 2
- Main level bedrooms: 4
Heating
- Other, Zoned
Cooling
- Central Air
Appliances
- Included: Dishwasher, Disposal, Electric Water Heater, Microwave, Oven/Range (Combo), Stainless Steel Appliance(s)
- Laundry: Other
Features
- Double Vanity, Separate Shower, Soaking Tub, Tray Ceiling(s), Walk-In Closet(s)
- Flooring: Other
- Basement: None
- Has fireplace: No
Interior area
- Total structure area: 1,774
- Total interior livable area: 1,774 sqft
- Finished area above ground: 1,774
- Finished area below ground: 0
Property
Parking
- Parking features: Attached, Garage
- Has attached garage: Yes
Features
- Levels: One
- Stories: 1
Lot
- Size: 1 Acres
- Features: Level, Private
Details
- Parcel number: 0.0
Construction
Type & style
- Home type: SingleFamily
- Architectural style: Contemporary,Ranch
- Property subtype: Single Family Residence
Materials
- Other
- Roof: Composition
Condition
- New Construction
- New construction: Yes
- Year built: 2025
Details
- Warranty included: Yes
Utilities & green energy
- Sewer: Septic Tank
- Water: Public
- Utilities for property: Cable Available, High Speed Internet, Phone Available, Underground Utilities, Water Available
Community & neighborhood
Community
- Community features: Sidewalks, Street Lights
Location
- Region: Griffin
- Subdivision: Fox Crossing
HOA & financial
HOA
- Has HOA: Yes
- HOA fee: $300 annually
- Services included: Management Fee, Reserve Fund
Other
Other facts
- Listing agreement: Exclusive Right To Sell
Price history
| Date | Event | Price |
|---|---|---|
| 8/20/2025 | Sold | $309,000$174/sqft |
Source: | ||
| 7/18/2025 | Pending sale | $309,000$174/sqft |
Source: | ||
| 5/10/2025 | Price change | $309,000-2.2%$174/sqft |
Source: | ||
| 5/3/2025 | Listed for sale | $316,000$178/sqft |
Source: | ||
Public tax history
Tax history is unavailable.
Neighborhood: 30224
Nearby schools
GreatSchools rating
- 5/10Crescent Road Elementary SchoolGrades: PK-5Distance: 0.4 mi
- 3/10Rehoboth Road Middle SchoolGrades: 6-8Distance: 4.3 mi
- 4/10Spalding High SchoolGrades: 9-12Distance: 2 mi
Schools provided by the listing agent
- Elementary: Lamar County Primary/Elementar
- Middle: Lamar County
- High: Lamar County
Source: GAMLS. This data may not be complete. We recommend contacting the local school district to confirm school assignments for this home.
Get a cash offer in 3 minutes
Find out how much your home could sell for in as little as 3 minutes with a no-obligation cash offer.
Estimated market value
$309,600
Get a cash offer in 3 minutes
Find out how much your home could sell for in as little as 3 minutes with a no-obligation cash offer.
Estimated market value
$309,600



