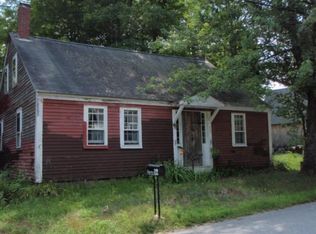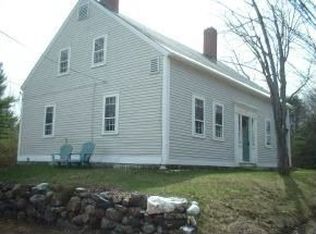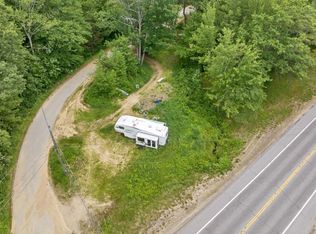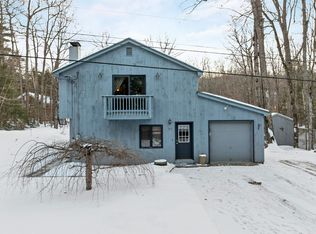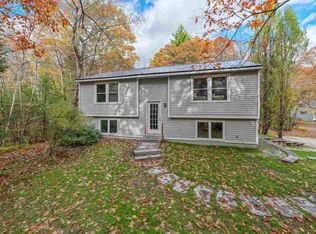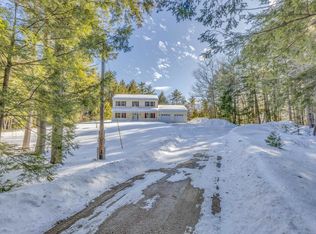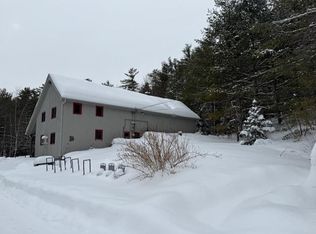OPEN HOUSE 2/14/26 1pm-3pm! Set on 1.72 acres in New Hampton, this classic Colonial blends the charm of 1900 craftsmanship with thoughtful updates for today. Recent exterior improvements include new windows and vinyl siding completed in 2025, giving the home a refreshed look while keeping its character intact. Inside, you’ll find wide-plank floors, inviting light, and flexible spaces that make it easy to settle in. The country kitchen includes a reverse osmosis water filter and opens to the back deck for outdoor dining or quiet mornings. A bonus room on the first floor with a walk-in closet offers options for a home office, hobby space, or guest area. The pellet stove adds a touch of warmth, and a half bath with laundry keeps things convenient. Upstairs, the bedrooms are spacious and bright, joined by a cozy landing that works nicely as a reading nook. The full bath carries classic style, and the attic spaces offers a large plenty of storage or future ideas. Outside, pear trees, garden beds, a chicken coop, and a brand-new 10x16 shed add both charm and function. The walkout basement with workshop space opens toward the driveway. Conveniently located near I-93, Meredith, Newfound Lake, and local skiing—this home balances the feel of country living with easy access to everything the Lakes Region has to offer.
Active
Listed by:
Katelyn Nash,
Century 21 Gold Key Realty 603-729-3030
$499,000
112 Town House Road, New Hampton, NH 03256
3beds
2,700sqft
Est.:
Single Family Residence
Built in 1900
1.72 Acres Lot
$-- Zestimate®
$185/sqft
$-- HOA
What's special
Reverse osmosis water filterChicken coopGarden bedsInviting lightWide-plank floorsFlexible spacesHalf bath with laundry
- 7 hours |
- 318 |
- 9 |
Zillow last checked: 8 hours ago
Listing updated: 15 hours ago
Listed by:
Katelyn Nash,
Century 21 Gold Key Realty 603-729-3030
Source: PrimeMLS,MLS#: 5076370
Tour with a local agent
Facts & features
Interior
Bedrooms & bathrooms
- Bedrooms: 3
- Bathrooms: 2
- Full bathrooms: 1
- 1/2 bathrooms: 1
Heating
- Oil
Cooling
- None
Appliances
- Included: Dishwasher, Dryer, Refrigerator, Washer, Gas Stove
- Laundry: 1st Floor Laundry
Features
- Dining Area, Kitchen/Dining, Living/Dining, Walk-In Closet(s), Walk-in Pantry
- Flooring: Softwood
- Doors: ENERGY STAR Qualified Doors
- Windows: ENERGY STAR Qualified Windows
- Basement: Partial,Walk-Out Access
- Attic: Attic with Hatch/Skuttle,Pull Down Stairs
Interior area
- Total structure area: 3,288
- Total interior livable area: 2,700 sqft
- Finished area above ground: 2,700
- Finished area below ground: 0
Property
Parking
- Parking features: Dirt
Features
- Levels: Two
- Stories: 2
- Patio & porch: Covered Porch
- Exterior features: Deck, Shed, Poultry Coop
- Fencing: Partial
- Frontage length: Road frontage: 325
Lot
- Size: 1.72 Acres
- Features: Country Setting, Hilly, Landscaped, Wooded, Near Shopping, Near Skiing
Details
- Additional structures: Outbuilding
- Parcel number: NHMPMR04B072L000
- Zoning description: Residential
Construction
Type & style
- Home type: SingleFamily
- Architectural style: Colonial
- Property subtype: Single Family Residence
Materials
- Vinyl Siding
- Foundation: Concrete
- Roof: Standing Seam
Condition
- New construction: No
- Year built: 1900
Utilities & green energy
- Electric: Circuit Breakers
- Sewer: Septic Tank
- Utilities for property: Cable
Community & HOA
Location
- Region: New Hampton
Financial & listing details
- Price per square foot: $185/sqft
- Tax assessed value: $366,310
- Annual tax amount: $5,813
- Date on market: 2/11/2026
- Road surface type: Paved
Estimated market value
Not available
Estimated sales range
Not available
Not available
Price history
Price history
| Date | Event | Price |
|---|---|---|
| 2/11/2026 | Listed for sale | $499,000$185/sqft |
Source: | ||
| 1/22/2026 | Listing removed | $499,000$185/sqft |
Source: | ||
| 11/17/2025 | Price change | $499,000-5%$185/sqft |
Source: | ||
| 10/20/2025 | Price change | $525,000-2.8%$194/sqft |
Source: | ||
| 10/6/2025 | Price change | $539,900-1.8%$200/sqft |
Source: | ||
Public tax history
Public tax history
| Year | Property taxes | Tax assessment |
|---|---|---|
| 2024 | $4,854 +8.5% | $366,310 |
| 2023 | $4,473 +31.8% | $366,310 +109.2% |
| 2022 | $3,395 +3.5% | $175,100 |
Find assessor info on the county website
BuyAbility℠ payment
Est. payment
$2,959/mo
Principal & interest
$2314
Property taxes
$470
Home insurance
$175
Climate risks
Neighborhood: 03256
Nearby schools
GreatSchools rating
- 6/10New Hampton Community SchoolGrades: K-5Distance: 1.7 mi
- 6/10Newfound Memorial Middle SchoolGrades: 6-8Distance: 6.2 mi
- 3/10Newfound Regional High SchoolGrades: 9-12Distance: 2.9 mi
Schools provided by the listing agent
- Elementary: New Hampton Community School
- Middle: New Hampton Middle School
- High: Newfound Regional High School
- District: Newfound Sch Dst SAU 4
Source: PrimeMLS. This data may not be complete. We recommend contacting the local school district to confirm school assignments for this home.
- Loading
- Loading
