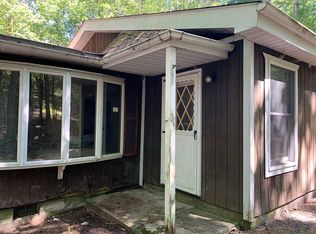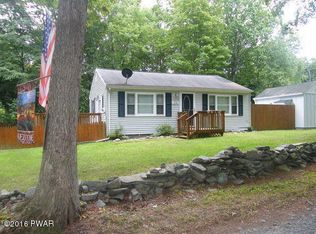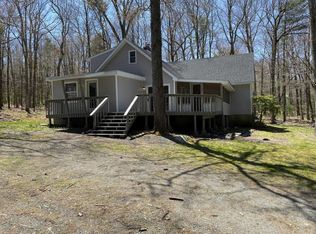Secluded LOG CABIN- situated on 2 plus acres and not in a community! Long private road leads to this classic log home that features a covered front porch where you can sip your coffee and appreciate all that nature has to offer! Just imagine sipping your coffee or tea cozied up on the front porch! Living room has wood/coal stove and opens up to the dining room/kitchen for easy entertaining! Bedroom and bathroom on first floor with laundry area also located on first floor. 2nd floor has 2 bedrooms, a full bath and a loft area that can also be used as an office space! Full basement is finished with a family room/bar and 1/2 bath. Huge storage and pantry spot with propane FP and radiant heat flooring for those cold winter nights! You too can own this charming LOG HOME! See more--
This property is off market, which means it's not currently listed for sale or rent on Zillow. This may be different from what's available on other websites or public sources.



