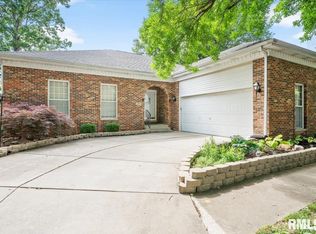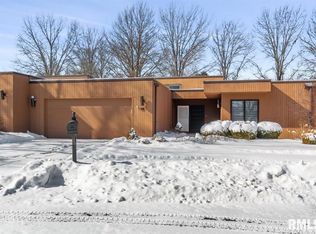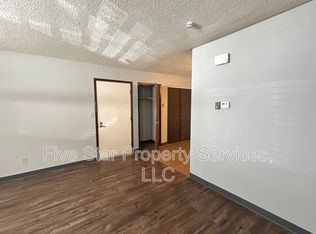Sold for $265,000 on 04/11/25
$265,000
112 Timberridge Dr, Springfield, IL 62702
3beds
3,167sqft
Condominium, Residential
Built in 1991
-- sqft lot
$316,100 Zestimate®
$84/sqft
$2,343 Estimated rent
Home value
$316,100
$294,000 - $341,000
$2,343/mo
Zestimate® history
Loading...
Owner options
Explore your selling options
What's special
Brick, hi-energy efficient built condo with walk-out basement backed up to common are and mature trees. Over 3100 SQFT, 3 bedrooms, 2.5 baths, living room and family room. Kitchen has granite countertops, stainless steel appliances, and access to deck. Primary bedroom with walk-in closet, bath has shower, jetted tub, laundry room, connecting bedroom could be used as an office or nursery. Second floor deck recently redone. Walk-out basement includes, bedroom, full bath and family room with fireplace, large utility/storage room and access to the patio. 9' ceilings, 6 panel solid wood doors, carrier Hi-Eff. Furnace and AC new in 2022 +/-, roof 2021 +/-, garage and pull down storage, new carpet in lower level. $2,900 carpet allowance for upper level.
Zillow last checked: 8 hours ago
Listing updated: April 13, 2025 at 01:11pm
Listed by:
Steve A Contri Offc:217-787-7215,
RE/MAX Professionals
Bought with:
Steve A Contri, 475086430
RE/MAX Professionals
Source: RMLS Alliance,MLS#: CA1033184 Originating MLS: Capital Area Association of Realtors
Originating MLS: Capital Area Association of Realtors

Facts & features
Interior
Bedrooms & bathrooms
- Bedrooms: 3
- Bathrooms: 3
- Full bathrooms: 2
- 1/2 bathrooms: 1
Bedroom 1
- Level: Upper
- Dimensions: 16ft 11in x 12ft 11in
Bedroom 2
- Level: Upper
- Dimensions: 17ft 7in x 10ft 1in
Bedroom 3
- Level: Lower
- Dimensions: 15ft 9in x 10ft 8in
Other
- Area: 1049
Additional room
- Description: Primary Bathroom
- Level: Upper
- Dimensions: 16ft 9in x 11ft 0in
Additional room 2
- Description: Foyer
- Level: Main
- Dimensions: 9ft 8in x 5ft 1in
Family room
- Level: Lower
- Dimensions: 19ft 3in x 13ft 0in
Kitchen
- Level: Main
- Dimensions: 24ft 3in x 10ft 1in
Laundry
- Level: Upper
- Dimensions: 6ft 0in x 5ft 1in
Living room
- Level: Main
- Dimensions: 23ft 1in x 14ft 8in
Main level
- Area: 1049
Upper level
- Area: 1069
Heating
- Forced Air
Cooling
- Central Air
Appliances
- Included: Dishwasher, Microwave, Range, Refrigerator, Gas Water Heater
Features
- Ceiling Fan(s)
- Basement: Finished,Full
- Number of fireplaces: 1
- Fireplace features: Family Room, Wood Burning
Interior area
- Total structure area: 2,118
- Total interior livable area: 3,167 sqft
Property
Parking
- Total spaces: 2
- Parking features: Attached
- Attached garage spaces: 2
- Details: Number Of Garage Remotes: 1
Features
- Stories: 2
- Patio & porch: Deck, Patio
- Spa features: Bath
Lot
- Features: Corner Lot, Sloped
Details
- Parcel number: 1429.0351091
Construction
Type & style
- Home type: Condo
- Property subtype: Condominium, Residential
Materials
- Frame, Brick
- Foundation: Concrete Perimeter
- Roof: Shingle
Condition
- New construction: No
- Year built: 1991
Utilities & green energy
- Sewer: Public Sewer
- Water: Public
- Utilities for property: Cable Available
Green energy
- Energy efficient items: High Efficiency Heating
Community & neighborhood
Location
- Region: Springfield
- Subdivision: The Timbers
HOA & financial
HOA
- Has HOA: Yes
- HOA fee: $250 monthly
- Services included: Maintenance Grounds, Trash
Other
Other facts
- Road surface type: Paved
Price history
| Date | Event | Price |
|---|---|---|
| 4/11/2025 | Sold | $265,000-5%$84/sqft |
Source: | ||
| 2/20/2025 | Pending sale | $279,000$88/sqft |
Source: | ||
| 11/18/2024 | Listed for sale | $279,000$88/sqft |
Source: | ||
Public tax history
| Year | Property taxes | Tax assessment |
|---|---|---|
| 2024 | $7,542 +5.2% | $100,790 +9.5% |
| 2023 | $7,167 +4.8% | $92,062 +5.4% |
| 2022 | $6,840 +4% | $87,329 +3.9% |
Find assessor info on the county website
Neighborhood: 62702
Nearby schools
GreatSchools rating
- 3/10Dubois Elementary SchoolGrades: K-5Distance: 1 mi
- 2/10U S Grant Middle SchoolGrades: 6-8Distance: 0.4 mi
- 7/10Springfield High SchoolGrades: 9-12Distance: 1.6 mi

Get pre-qualified for a loan
At Zillow Home Loans, we can pre-qualify you in as little as 5 minutes with no impact to your credit score.An equal housing lender. NMLS #10287.



