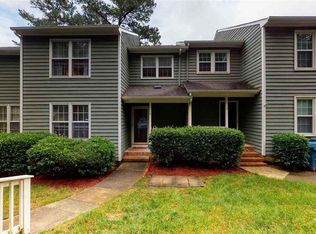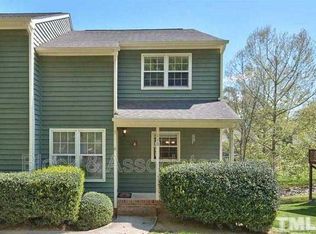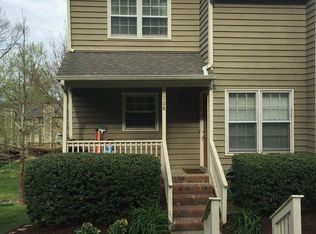There is fresh paint throughout including all trim, doors, closets and laundry area. New carpet with top of the line spill proof pad. The kitchen has been updated and a new microwave installed. The large family room (15'11"x13'1") has a fireplace and ceiling fan. The attached dining room (8'9"x9'11") looks out on the freshly stained deck(7'10"x19'). There is an additional office/living room (13'2"x9'10") to the right as you come in the front door that has double doors that close for privacy. Upstairs there are 3 bedrooms (12'x9'4") (10'x10'10") and a huge master (14'8"x12'5") with a large walk in closet. The adjoining master bathroom has a skylight for natural lighting. All 3 bathrooms have been updated. All 3 bedrooms have ceiling fans. The polybutylene pipes were replaced with Pex in 2013. The HVAC was replaced in 2017 and has a 10 yr part warranty. The windows were also replace in 2017 and are double hung vinyl - easy to clean! The window warranty will transfer to the new owner. New blinds were installed at the same time. There is a full unfinished basement (26'8"x23'5") that has an exterior and interior entrance for future expansion. The HOA covers all exterior maintenance including deck.
This property is off market, which means it's not currently listed for sale or rent on Zillow. This may be different from what's available on other websites or public sources.


