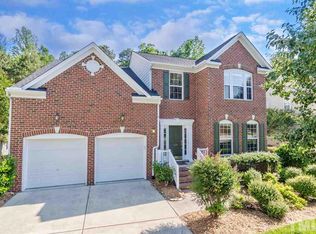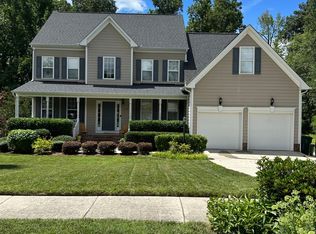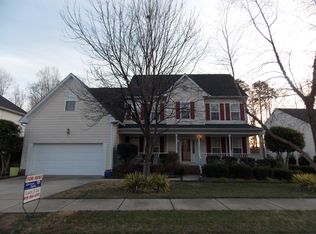Sold for $815,000 on 01/31/23
$815,000
112 Timber Hitch Rd, Cary, NC 27513
5beds
3,206sqft
Single Family Residence, Residential
Built in 2001
0.33 Acres Lot
$906,900 Zestimate®
$254/sqft
$3,401 Estimated rent
Home value
$906,900
$862,000 - $961,000
$3,401/mo
Zestimate® history
Loading...
Owner options
Explore your selling options
What's special
An exclusive opportunity to reside less than a half mile from the prestigious Prestonwood Country Club in a home that will surely make everlasting first impressions. Enter the soaring foyer to find a striking design palate of clean white walls & contrasting accents. Your attention is quickly captivated by the gorgeous dining space with intricate trim detail as well as the home office infused by natural light. A double-height family room provides a dramatic architectural element luring you into a remarkable kitchen featuring honed granite countertops & plenty of space for entertaining. The secluded main floor suite accommodates any guest comfortably. Upstairs you'll adore the vaulted primary bedroom & its TWO large walk-in closets. Feel the essence of open concept as you cross the catwalk to spacious secondary bedrooms & generously sized bonus. Spend your evenings relaxing on the back deck overlooking a flat, grassy yard lined by a wooded privacy buffer. Shopping & dining are convenient living in close proximity to Bradford Square & Stone Creek. Only minutes to RDU airport & RTP. Award winning schools. Welcome home!
Zillow last checked: 8 hours ago
Listing updated: October 27, 2025 at 07:48pm
Listed by:
Jason Dapkevich 919-961-2003,
EXP Realty LLC
Bought with:
Amy Ballard, 281478
Better Homes & Gardens Real Es
Source: Doorify MLS,MLS#: 2482889
Facts & features
Interior
Bedrooms & bathrooms
- Bedrooms: 5
- Bathrooms: 3
- Full bathrooms: 3
Heating
- Electric, Forced Air, Natural Gas, Zoned
Cooling
- Central Air, Zoned
Appliances
- Included: Dishwasher, Dryer, Gas Range, Gas Water Heater, Range Hood, Refrigerator, Tankless Water Heater, Washer
- Laundry: Laundry Room, Main Level
Features
- Cathedral Ceiling(s), Ceiling Fan(s), Double Vanity, Entrance Foyer, Granite Counters, High Ceilings, High Speed Internet, Pantry, Room Over Garage, Separate Shower, Shower Only, Smooth Ceilings, Soaking Tub, Storage, Tile Counters, Tray Ceiling(s), Walk-In Closet(s), Water Closet
- Flooring: Carpet, Hardwood, Vinyl
- Windows: Blinds
- Basement: Crawl Space
- Number of fireplaces: 1
- Fireplace features: Family Room, Gas, Gas Log
Interior area
- Total structure area: 3,206
- Total interior livable area: 3,206 sqft
- Finished area above ground: 3,206
- Finished area below ground: 0
Property
Parking
- Total spaces: 2
- Parking features: Attached, Concrete, Driveway, Garage, Garage Faces Front
- Attached garage spaces: 2
Accessibility
- Accessibility features: Accessible Washer/Dryer
Features
- Levels: Two
- Stories: 2
- Patio & porch: Deck, Porch
- Exterior features: Rain Gutters
- Pool features: Swimming Pool Com/Fee
- Has view: Yes
Lot
- Size: 0.33 Acres
- Dimensions: 80' x 165' x 94' x 163'
- Features: Garden, Hardwood Trees, Wooded
Details
- Parcel number: 0744740690
Construction
Type & style
- Home type: SingleFamily
- Architectural style: Transitional
- Property subtype: Single Family Residence, Residential
Materials
- Brick, Fiber Cement
Condition
- New construction: No
- Year built: 2001
Utilities & green energy
- Sewer: Public Sewer
- Water: Public
- Utilities for property: Cable Available
Green energy
- Energy efficient items: Lighting, Thermostat
Community & neighborhood
Community
- Community features: Golf, Playground, Street Lights
Location
- Region: Cary
- Subdivision: Preston
HOA & financial
HOA
- Has HOA: Yes
- HOA fee: $288 annually
- Amenities included: Golf Course, Tennis Court(s), Trail(s)
Price history
| Date | Event | Price |
|---|---|---|
| 1/31/2023 | Sold | $815,000$254/sqft |
Source: | ||
| 12/29/2022 | Contingent | $815,000$254/sqft |
Source: | ||
| 12/20/2022 | Price change | $815,000-2.9%$254/sqft |
Source: | ||
| 11/29/2022 | Price change | $839,000-1.3%$262/sqft |
Source: | ||
| 11/9/2022 | Listed for sale | $850,000+187.6%$265/sqft |
Source: | ||
Public tax history
| Year | Property taxes | Tax assessment |
|---|---|---|
| 2025 | $6,981 +2.2% | $812,198 |
| 2024 | $6,830 +35.5% | $812,198 +62.1% |
| 2023 | $5,041 +3.9% | $501,144 |
Find assessor info on the county website
Neighborhood: Preston
Nearby schools
GreatSchools rating
- 9/10Weatherstone Elementary SchoolGrades: PK-5Distance: 1.7 mi
- 10/10West Cary Middle SchoolGrades: 6-8Distance: 2.7 mi
- 10/10Green Hope HighGrades: 9-12Distance: 1.6 mi
Schools provided by the listing agent
- Elementary: Wake - Weatherstone
- Middle: Wake - West Cary
- High: Wake - Green Hope
Source: Doorify MLS. This data may not be complete. We recommend contacting the local school district to confirm school assignments for this home.
Get a cash offer in 3 minutes
Find out how much your home could sell for in as little as 3 minutes with a no-obligation cash offer.
Estimated market value
$906,900
Get a cash offer in 3 minutes
Find out how much your home could sell for in as little as 3 minutes with a no-obligation cash offer.
Estimated market value
$906,900


