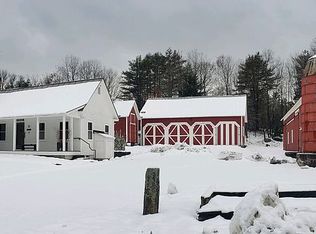Closed
Listed by:
Carol Wood,
Williamson Group Sothebys Intl. Realty Phone:802-922-2014,
Laird Bradley,
Williamson Group Sothebys Intl. Realty
Bought with: KW Vermont-Killington
$875,000
112 Tierney Road, Cavendish, VT 05142
3beds
2,544sqft
Single Family Residence
Built in 1988
11.09 Acres Lot
$859,200 Zestimate®
$344/sqft
$4,201 Estimated rent
Home value
$859,200
$782,000 - $928,000
$4,201/mo
Zestimate® history
Loading...
Owner options
Explore your selling options
What's special
This bucolic property has many flexible aspects . In addition to a light filled contemporary house with views of Mt. Ascutney , heart shaped fresh water pond and frontage on 20 Mile Stream there is a 54x22 heated garage/workshop and a heated barn complete with horse stalls , running water and tack room with lots of storage and full second floor . The house consists of 3 levels ensuring that there is plenty of privacy . The primary bedroom with bath is on the top floor with skylights and lots of closet space. The main floor has two bedrooms , bath and an open floor plan with great room, dining and kitchen leading out to a spacious deck . The lower level has two bonus rooms bathroom and a 25x15 family room that leads out to a lovely patio. The grounds are nicely landscaped with mature gardens, access to two roads . Only minutes to Okemo Mountain and the charming town of Ludlow and all of its amenities. Quick access to I91, 3 hours to Boston and 5 hours to NYC. Call today for an appointment.
Zillow last checked: 8 hours ago
Listing updated: June 27, 2023 at 12:35pm
Listed by:
Carol Wood,
Williamson Group Sothebys Intl. Realty Phone:802-922-2014,
Laird Bradley,
Williamson Group Sothebys Intl. Realty
Bought with:
Lindsay Cimadon
KW Vermont-Killington
Source: PrimeMLS,MLS#: 4945854
Facts & features
Interior
Bedrooms & bathrooms
- Bedrooms: 3
- Bathrooms: 3
- Full bathrooms: 1
- 3/4 bathrooms: 2
Heating
- Propane, Oil, Pellet Stove, Wood, Baseboard, Wood Stove
Cooling
- Wall Unit(s)
Appliances
- Included: Water Heater off Boiler
Features
- Basement: Finished,Interior Entry
Interior area
- Total structure area: 2,544
- Total interior livable area: 2,544 sqft
- Finished area above ground: 1,504
- Finished area below ground: 1,040
Property
Parking
- Total spaces: 6
- Parking features: Gravel, Detached
- Garage spaces: 6
Features
- Levels: One and One Half
- Stories: 1
- Has view: Yes
- Waterfront features: Pond, Stream
- Frontage length: Road frontage: 45670
Lot
- Size: 11.09 Acres
- Features: Agricultural, Country Setting, Field/Pasture, Open Lot, Sloped, Views
Details
- Parcel number: 13204110828
- Zoning description: Res
Construction
Type & style
- Home type: SingleFamily
- Architectural style: Contemporary
- Property subtype: Single Family Residence
Materials
- Wood Frame, Wood Siding
- Foundation: Poured Concrete
- Roof: Asphalt Shingle
Condition
- New construction: No
- Year built: 1988
Utilities & green energy
- Electric: 200+ Amp Service
- Sewer: Community, Concrete, Mound Septic
- Utilities for property: Cable
Community & neighborhood
Location
- Region: Cavendish
Price history
| Date | Event | Price |
|---|---|---|
| 6/27/2023 | Sold | $875,000-2.6%$344/sqft |
Source: | ||
| 3/17/2023 | Listed for sale | $898,500+2.7%$353/sqft |
Source: | ||
| 3/1/2023 | Listing removed | -- |
Source: | ||
| 8/5/2022 | Listed for sale | $875,000-12.5%$344/sqft |
Source: | ||
| 8/1/2022 | Listing removed | -- |
Source: | ||
Public tax history
| Year | Property taxes | Tax assessment |
|---|---|---|
| 2024 | -- | $436,600 |
| 2023 | -- | $436,600 |
| 2022 | -- | $436,600 |
Find assessor info on the county website
Neighborhood: 05142
Nearby schools
GreatSchools rating
- NACavendish Town Elementary SchoolGrades: PK-6Distance: 1.8 mi
- 7/10Green Mountain Uhsd #35Grades: 7-12Distance: 9.7 mi
Get pre-qualified for a loan
At Zillow Home Loans, we can pre-qualify you in as little as 5 minutes with no impact to your credit score.An equal housing lender. NMLS #10287.
