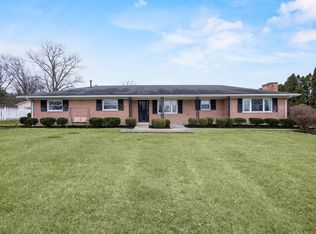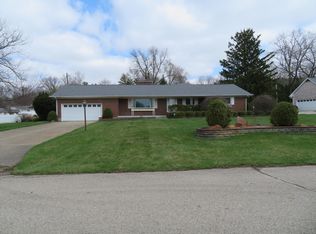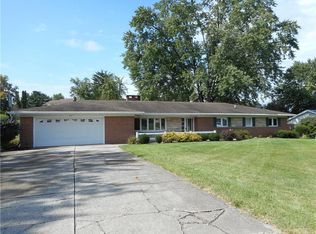Closed
$390,000
112 Thomaston Trl, Springfield, OH 45503
4beds
2,337sqft
Single Family Residence
Built in 1963
0.52 Acres Lot
$-- Zestimate®
$167/sqft
$2,222 Estimated rent
Home value
Not available
Estimated sales range
Not available
$2,222/mo
Zestimate® history
Loading...
Owner options
Explore your selling options
What's special
Welcome to this beautifully remodeled ranch home, perfectly situated on a spacious corner lot! Boasting 2,337 sq ft of living space, this stunning 4-bedroom, 2-bathroom home offers a modern, open-concept layout that's perfect for both relaxing and entertaining.
As you step inside, you'll be greeted by new ceramic tile entry and new luxury vinyl tile (LVT) flooring throughout, adding both style and durability. The open living area provides plenty of space for family gatherings and everyday living. The updated kitchen flows seamlessly into the dining and living areas, creating a welcoming atmosphere.
The owner's suite offers flexibility—it can be used as a private retreat or transformed into an additional living space if you don't need the fourth bedroom. This versatility is perfect for adapting the home to fit your lifestyle.
Step outside into your private oasis! The large fenced-in backyard features an inviting inground pool, complete with a brand-new pool heater, allowing you to enjoy your outdoor space for even longer throughout the year. Whether you're hosting summer barbecues or relaxing by the pool, this backyard is a true highlight.
Don't miss out on this gorgeous, move-in-ready home with all the modern updates you've been looking for!
Zillow last checked: 8 hours ago
Listing updated: January 24, 2025 at 08:59am
Listed by:
Jamie S. Colyer 937-322-0352,
Coldwell Banker Heritage
Bought with:
JOHN DOE (NON-WRIST MEMBER)
WR
Source: WRIST,MLS#: 1035233
Facts & features
Interior
Bedrooms & bathrooms
- Bedrooms: 4
- Bathrooms: 2
- Full bathrooms: 2
Bedroom 1
- Level: First
- Area: 364 Square Feet
- Dimensions: 14.00 x 26.00
Bedroom 2
- Level: First
- Area: 168 Square Feet
- Dimensions: 12.00 x 14.00
Bedroom 3
- Level: First
- Area: 176 Square Feet
- Dimensions: 11.00 x 16.00
Bedroom 4
- Level: First
- Area: 182 Square Feet
- Dimensions: 13.00 x 14.00
Dining room
- Level: First
- Area: 260 Square Feet
- Dimensions: 13.00 x 20.00
Other
- Level: First
- Area: 77 Square Feet
- Dimensions: 11.00 x 7.00
Great room
- Level: First
- Area: 294 Square Feet
- Dimensions: 14.00 x 21.00
Kitchen
- Level: First
- Area: 180 Square Feet
- Dimensions: 9.00 x 20.00
Office
- Level: First
- Area: 96 Square Feet
- Dimensions: 8.00 x 12.00
Other
- Area: 100 Square Feet
- Dimensions: 10.00 x 10.00
Heating
- Natural Gas
Cooling
- Central Air
Appliances
- Included: Dishwasher, Range, Refrigerator
Features
- Basement: None
- Number of fireplaces: 2
- Fireplace features: Electric, Two Fireplaces
Interior area
- Total structure area: 2,337
- Total interior livable area: 2,337 sqft
Property
Parking
- Parking features: Garage Door Opener
- Has attached garage: Yes
Features
- Levels: One
- Stories: 1
- Pool features: In Ground
Lot
- Size: 0.52 Acres
- Dimensions: 117 x 192
- Features: Residential Lot
Details
- Parcel number: 2200300032202005
Construction
Type & style
- Home type: SingleFamily
- Property subtype: Single Family Residence
Materials
- Brick
- Foundation: Slab
Condition
- Year built: 1963
Utilities & green energy
- Sewer: Septic Tank
- Water: Supplied Water
Community & neighborhood
Location
- Region: Springfield
- Subdivision: Terra Cela Manor Sub
Other
Other facts
- Listing terms: Cash,Conventional,FHA,VA Loan
Price history
| Date | Event | Price |
|---|---|---|
| 1/24/2025 | Sold | $390,000-2.3%$167/sqft |
Source: | ||
| 11/1/2024 | Pending sale | $399,000$171/sqft |
Source: | ||
| 10/24/2024 | Listed for sale | $399,000+66.6%$171/sqft |
Source: | ||
| 12/23/2019 | Sold | $239,500-0.6%$102/sqft |
Source: Public Record Report a problem | ||
| 11/5/2019 | Price change | $241,000-1.6%$103/sqft |
Source: Roost Real Estate Co. #430427 Report a problem | ||
Public tax history
| Year | Property taxes | Tax assessment |
|---|---|---|
| 2024 | $3,401 +3.4% | $77,780 |
| 2023 | $3,289 -0.4% | $77,780 |
| 2022 | $3,301 -0.2% | $77,780 +17.8% |
Find assessor info on the county website
Neighborhood: 45503
Nearby schools
GreatSchools rating
- NARolling Hills Elementary SchoolGrades: PK-5Distance: 2.9 mi
- NANorthridge Middle SchoolGrades: 6-8Distance: 1.8 mi
- 5/10Kenton Ridge High SchoolGrades: 9-12Distance: 2.2 mi
Get pre-qualified for a loan
At Zillow Home Loans, we can pre-qualify you in as little as 5 minutes with no impact to your credit score.An equal housing lender. NMLS #10287.


