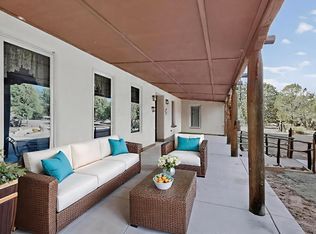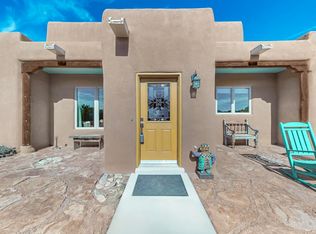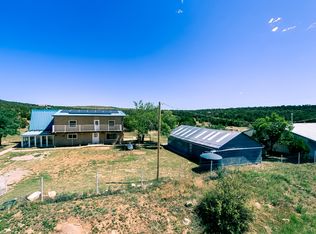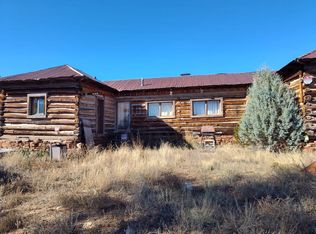A front portal enhances the charm of the custom property, featuring exceptional elements such as vigas, beams, and corbels. The distinctive charisma and exceptional craftsmanship define this residence are truly remarkable. Every aspect of the home reflects attention to detail, showcasing the skill and artistry of its builders. From the intricately designed moldings to the carefully selected materials, each element contributes to an overall aesthetic that is both inviting and sophisticated. The layout of the space is thoughtfully planned, allowing for a seamless flow between rooms while maintaining a sense of intimacy. Natural light floods the interiors, highlighting the exquisite finishes and enhancing the warm ambiance. This home is not merely a structure;
For sale
$490,000
112 Ten Pines Rd, Torreon, NM 87061
3beds
2,623sqft
Est.:
Single Family Residence
Built in 2001
3 Acres Lot
$470,200 Zestimate®
$187/sqft
$-- HOA
What's special
Exquisite finishesIntricately designed moldingsSeamless flow between roomsWarm ambianceCarefully selected materialsVigas beams and corbels
- 22 days |
- 593 |
- 24 |
Zillow last checked: 8 hours ago
Listing updated: January 02, 2026 at 10:48am
Listed by:
Jeanine A Fischer 505-620-6320,
Realty One of New Mexico 505-883-9400
Source: SWMLS,MLS#: 1095415
Facts & features
Interior
Bedrooms & bathrooms
- Bedrooms: 3
- Bathrooms: 4
- Full bathrooms: 1
- 3/4 bathrooms: 1
- 1/2 bathrooms: 2
Primary bedroom
- Level: Main
- Area: 249.64
- Dimensions: 15.8 x 15.8
Kitchen
- Level: Main
- Area: 327.02
- Dimensions: 19.7 x 16.6
Living room
- Level: Main
- Area: 494.25
- Dimensions: 24.11 x 20.5
Heating
- Central, Forced Air, Propane, Radiant
Cooling
- Evaporative Cooling
Appliances
- Included: Built-In Electric Range, Dishwasher
- Laundry: Propane Dryer Hookup, Washer Hookup, Dryer Hookup, ElectricDryer Hookup
Features
- Bookcases, Ceiling Fan(s), High Ceilings, Country Kitchen, Kitchen Island, Main Level Primary, Pantry, Walk-In Closet(s)
- Flooring: Tile
- Windows: Double Pane Windows, Insulated Windows
- Has basement: No
- Has fireplace: No
Interior area
- Total structure area: 2,623
- Total interior livable area: 2,623 sqft
Property
Parking
- Total spaces: 2
- Parking features: Attached, Garage
- Attached garage spaces: 2
Features
- Levels: One
- Stories: 1
- Patio & porch: Covered, Patio
- Exterior features: Fully Fenced, Private Yard, Propane Tank - Owned
Lot
- Size: 3 Acres
- Features: Landscaped, Meadow, Wooded
Details
- Additional structures: Garage(s), Workshop
- Parcel number: 1032029208501
- Zoning description: C
Construction
Type & style
- Home type: SingleFamily
- Architectural style: Pueblo
- Property subtype: Single Family Residence
Materials
- Frame, Stucco, Straw
- Roof: Flat,Metal
Condition
- Resale
- New construction: No
- Year built: 2001
Details
- Builder name: Van Hassel
Utilities & green energy
- Sewer: Septic Tank
- Water: Private, Well
- Utilities for property: Electricity Connected, Propane, Sewer Connected, Water Connected
Green energy
- Energy generation: None
Community & HOA
Community
- Security: Smoke Detector(s)
Location
- Region: Torreon
Financial & listing details
- Price per square foot: $187/sqft
- Annual tax amount: $1,644
- Date on market: 12/16/2025
- Cumulative days on market: 23 days
- Listing terms: Cash,Conventional,FHA,VA Loan
- Road surface type: Paved

Jeanine Fischer
(505) 620-6320
By pressing Contact Agent, you agree that the real estate professional identified above may call/text you about your search, which may involve use of automated means and pre-recorded/artificial voices. You don't need to consent as a condition of buying any property, goods, or services. Message/data rates may apply. You also agree to our Terms of Use. Zillow does not endorse any real estate professionals. We may share information about your recent and future site activity with your agent to help them understand what you're looking for in a home.
Estimated market value
$470,200
$447,000 - $494,000
$2,656/mo
Price history
Price history
| Date | Event | Price |
|---|---|---|
| 12/16/2025 | Listed for sale | $490,000-4.9%$187/sqft |
Source: | ||
| 9/22/2025 | Listing removed | $515,000$196/sqft |
Source: | ||
| 8/28/2025 | Listed for sale | $515,000$196/sqft |
Source: | ||
| 8/26/2025 | Listing removed | $515,000$196/sqft |
Source: | ||
| 6/1/2025 | Price change | $515,000-2.8%$196/sqft |
Source: | ||
Public tax history
Public tax history
Tax history is unavailable.BuyAbility℠ payment
Est. payment
$2,714/mo
Principal & interest
$2350
Property taxes
$192
Home insurance
$172
Climate risks
Neighborhood: 87061
Nearby schools
GreatSchools rating
- NAVan Stone Elementary SchoolGrades: KDistance: 16.5 mi
- 7/10Estancia Middle SchoolGrades: 7-8Distance: 16.6 mi
- 2/10Estancia High SchoolGrades: 9-12Distance: 16.7 mi
- Loading




