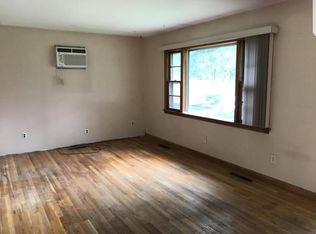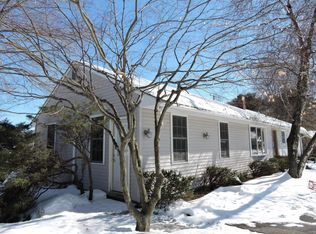Sold for $262,000 on 08/18/25
$262,000
112 Sweet Fern Rd, Stroudsburg, PA 18360
3beds
912sqft
Single Family Residence
Built in 1956
8,712 Square Feet Lot
$267,200 Zestimate®
$287/sqft
$1,883 Estimated rent
Home value
$267,200
$219,000 - $326,000
$1,883/mo
Zestimate® history
Loading...
Owner options
Explore your selling options
What's special
HIGHEST & BEST OFFERS DUE JULY 6th! Charming 3bd Ranch home in the heart of Stroudsburg. This well-maintained home features a bright & welcoming Living Room that flows into the Eat-in Kitchen, offering plenty of cabinet/counter space along w/ stainless steel appliances. All 3bds are located on the main floor, along w/ a full bath & a convenient half bath & laundry. Step outside to enjoy the deck, perfect for relaxing or entertaining, and take advantage of the shed for additional storage. This home also offers public water/sewer, natural gas heating, & central A/C for year-round comfort. Situated on a quiet residential street on a corner lot while still being just mins from everything Stroudsburg has to offer, shopping, dining, schools, & quick access to Route 80 for an easy commute. A great opportunity whether you're starting out, downsizing, or looking for an investment. CALL TODAY!
Zillow last checked: 8 hours ago
Listing updated: September 26, 2025 at 07:42am
Listed by:
Brendan G Galligan 570-801-2176,
Keller Williams Real Estate - Stroudsburg 803 Main
Bought with:
Ann-Marie Guerra, RS349838
RE/MAX Town & Valley
Source: PMAR,MLS#: PM-133641
Facts & features
Interior
Bedrooms & bathrooms
- Bedrooms: 3
- Bathrooms: 2
- Full bathrooms: 1
- 1/2 bathrooms: 1
Primary bedroom
- Description: Carpet Floors
- Level: First
- Area: 144.9
- Dimensions: 11.5 x 12.6
Bedroom 2
- Description: Carpet Floors
- Level: First
- Area: 95.45
- Dimensions: 11.5 x 8.3
Bedroom 3
- Description: Carpet Floors
- Level: First
- Area: 104.65
- Dimensions: 11.5 x 9.1
Bathroom 2
- Description: Half Bathroom | In Kitchen
- Level: First
- Area: 18.91
- Dimensions: 3.7 x 5.11
Bathroom 3
- Description: Tiled Floors
- Level: First
- Area: 76.95
- Dimensions: 8.1 x 9.5
Kitchen
- Description: Stainless Steel | Access to Deck | Laundry
- Level: First
- Area: 172.84
- Dimensions: 14.9 x 11.6
Living room
- Description: Laminate Floors
- Level: First
- Area: 206.34
- Dimensions: 18.1 x 11.4
Heating
- Forced Air, Natural Gas
Cooling
- Ceiling Fan(s), Central Air
Appliances
- Included: Gas Cooktop, Gas Oven, Gas Range, Refrigerator, Water Heater, Dishwasher, Microwave, Washer, Dryer
- Laundry: Main Level, In Kitchen, Gas Dryer Hookup, Washer Hookup
Features
- Breakfast Nook, Eat-in Kitchen, Granite Counters, Ceiling Fan(s), Storage
- Flooring: Carpet, Ceramic Tile, Laminate, Tile
- Windows: Bay Window(s)
- Has basement: No
- Has fireplace: No
- Common walls with other units/homes: No Common Walls
Interior area
- Total structure area: 912
- Total interior livable area: 912 sqft
- Finished area above ground: 912
- Finished area below ground: 0
Property
Parking
- Total spaces: 4
- Parking features: Open
- Uncovered spaces: 4
Features
- Stories: 1
- Patio & porch: Front Porch, Deck
- Exterior features: Storage
- Fencing: Back Yard,Partial,Wood
Lot
- Size: 8,712 sqft
- Features: Corner Lot, Level, Back Yard, Front Yard, Cleared
Details
- Additional structures: Shed(s), Storage
- Parcel number: 17.12.8.32
- Zoning: R-2
- Zoning description: Residential
- Special conditions: Standard
Construction
Type & style
- Home type: SingleFamily
- Architectural style: Ranch
- Property subtype: Single Family Residence
Materials
- Asbestos
- Roof: Asphalt,Shingle
Condition
- Year built: 1956
Utilities & green energy
- Electric: 200+ Amp Service
- Sewer: Public Sewer
- Water: Public
- Utilities for property: Phone Available, Cable Connected, Natural Gas Connected
Community & neighborhood
Location
- Region: Stroudsburg
- Subdivision: Other
Other
Other facts
- Listing terms: Cash,Conventional,FHA,VA Loan
- Road surface type: Paved
Price history
| Date | Event | Price |
|---|---|---|
| 8/18/2025 | Sold | $262,000+9.6%$287/sqft |
Source: PMAR #PM-133641 Report a problem | ||
| 7/7/2025 | Pending sale | $239,000$262/sqft |
Source: PMAR #PM-133641 Report a problem | ||
| 7/2/2025 | Listed for sale | $239,000+2290%$262/sqft |
Source: PMAR #PM-133641 Report a problem | ||
| 12/11/2017 | Sold | $10,000-67.7%$11/sqft |
Source: Public Record Report a problem | ||
| 7/12/2016 | Sold | $31,000$34/sqft |
Source: Public Record Report a problem | ||
Public tax history
| Year | Property taxes | Tax assessment |
|---|---|---|
| 2025 | $2,772 +4.4% | $77,760 |
| 2024 | $2,655 +2.3% | $77,760 |
| 2023 | $2,596 +2.4% | $77,760 |
Find assessor info on the county website
Neighborhood: Arlington Heights
Nearby schools
GreatSchools rating
- 7/10Stroudsburg Middle SchoolGrades: 5-7Distance: 1.5 mi
- 7/10Stroudsburg High SchoolGrades: 10-12Distance: 0.8 mi
- 7/10Stroudsburg Junior High SchoolGrades: 8-9Distance: 1.5 mi

Get pre-qualified for a loan
At Zillow Home Loans, we can pre-qualify you in as little as 5 minutes with no impact to your credit score.An equal housing lender. NMLS #10287.
Sell for more on Zillow
Get a free Zillow Showcase℠ listing and you could sell for .
$267,200
2% more+ $5,344
With Zillow Showcase(estimated)
$272,544
