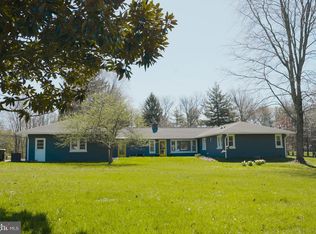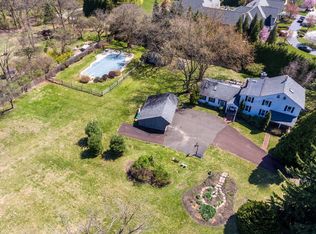Sold for $675,000
$675,000
112 Swedesford Rd, Ambler, PA 19002
5beds
3,214sqft
Single Family Residence
Built in 1978
0.6 Acres Lot
$693,500 Zestimate®
$210/sqft
$4,629 Estimated rent
Home value
$693,500
$645,000 - $749,000
$4,629/mo
Zestimate® history
Loading...
Owner options
Explore your selling options
What's special
Discover this stunning 5-bedroom home featuring a versatile In-Law/Au Pair/Home Office Suite. The updated eat-in kitchen boasts stainless steel appliances and elegant quartz countertops, perfect for culinary adventures. Fresh flooring and new carpeting flow throughout the home, creating a warm and inviting atmosphere. The cozy family room, complete with a fireplace, is ideal for gatherings with family and friends. Enjoy seamless indoor-outdoor living with walkout patio doors leading to a spacious backyard, highlighted by a beautifully designed multi-layered deck. Upstairs, you’ll find five freshly painted bedrooms along with two full baths. The In-Law Suite is a true highlight, equipped with its own full kitchen and bath featuring a walk-in shower! Full basement and don't forget the two car detached garage. With a large backyard perfect for entertaining and just a short drive to the charming towns of North Wales and Ambler, you'll have access to a variety of dining and shopping options. Take a short walk to the North Penn Oak Trail and enjoy the Gwynedd Preserve with your fur babies which is just down the street. This home truly has it all! Schedule your personal tour today!
Zillow last checked: 8 hours ago
Listing updated: February 28, 2025 at 04:52am
Listed by:
Mary Shaughnessy McGill 267-698-8307,
Keller Williams Realty Group
Bought with:
Gina Farruggio, 0790341
Keller Williams Real Estate - Newtown
Source: Bright MLS,MLS#: PAMC2118864
Facts & features
Interior
Bedrooms & bathrooms
- Bedrooms: 5
- Bathrooms: 4
- Full bathrooms: 3
- 1/2 bathrooms: 1
- Main level bathrooms: 2
Basement
- Area: 0
Heating
- Forced Air, Oil
Cooling
- Central Air, Electric
Appliances
- Included: Microwave, Cooktop, Dishwasher, Disposal, Dryer, Refrigerator, Stainless Steel Appliance(s), Water Heater
- Laundry: Main Level
Features
- Breakfast Area, Entry Level Bedroom, Family Room Off Kitchen, Primary Bath(s), Upgraded Countertops
- Flooring: Carpet, Wood
- Basement: Unfinished
- Number of fireplaces: 1
- Fireplace features: Wood Burning
Interior area
- Total structure area: 3,214
- Total interior livable area: 3,214 sqft
- Finished area above ground: 3,214
- Finished area below ground: 0
Property
Parking
- Total spaces: 6
- Parking features: Other, Asphalt, Detached, Driveway
- Garage spaces: 2
- Uncovered spaces: 4
Accessibility
- Accessibility features: Other
Features
- Levels: Two
- Stories: 2
- Pool features: None
Lot
- Size: 0.60 Acres
- Dimensions: 120.00 x 0.00
Details
- Additional structures: Above Grade, Below Grade
- Parcel number: 560008750005
- Zoning: 1116 RES: HOUSE W/ IN-LAW
- Special conditions: Standard
Construction
Type & style
- Home type: SingleFamily
- Architectural style: Colonial
- Property subtype: Single Family Residence
Materials
- Vinyl Siding
- Foundation: Block
Condition
- Very Good
- New construction: No
- Year built: 1978
Utilities & green energy
- Sewer: Public Sewer
- Water: Public
Community & neighborhood
Location
- Region: Ambler
- Subdivision: Gwynedd Meadows
- Municipality: UPPER GWYNEDD TWP
Other
Other facts
- Listing agreement: Exclusive Agency
- Listing terms: Cash,Conventional
- Ownership: Fee Simple
Price history
| Date | Event | Price |
|---|---|---|
| 2/28/2025 | Sold | $675,000-3.4%$210/sqft |
Source: | ||
| 1/15/2025 | Contingent | $699,000$217/sqft |
Source: | ||
| 1/11/2025 | Listed for sale | $699,000$217/sqft |
Source: | ||
| 12/20/2024 | Listing removed | $699,000$217/sqft |
Source: | ||
| 12/12/2024 | Listed for sale | $699,000$217/sqft |
Source: | ||
Public tax history
| Year | Property taxes | Tax assessment |
|---|---|---|
| 2025 | $8,009 +5.7% | $209,750 |
| 2024 | $7,580 | $209,750 |
| 2023 | $7,580 +7.2% | $209,750 |
Find assessor info on the county website
Neighborhood: 19002
Nearby schools
GreatSchools rating
- 7/10Stony Creek El SchoolGrades: K-5Distance: 3.2 mi
- 7/10Wissahickon Middle SchoolGrades: 6-8Distance: 2.9 mi
- 9/10Wissahickon Senior High SchoolGrades: 9-12Distance: 2.7 mi
Schools provided by the listing agent
- District: North Penn
Source: Bright MLS. This data may not be complete. We recommend contacting the local school district to confirm school assignments for this home.
Get a cash offer in 3 minutes
Find out how much your home could sell for in as little as 3 minutes with a no-obligation cash offer.
Estimated market value$693,500
Get a cash offer in 3 minutes
Find out how much your home could sell for in as little as 3 minutes with a no-obligation cash offer.
Estimated market value
$693,500

