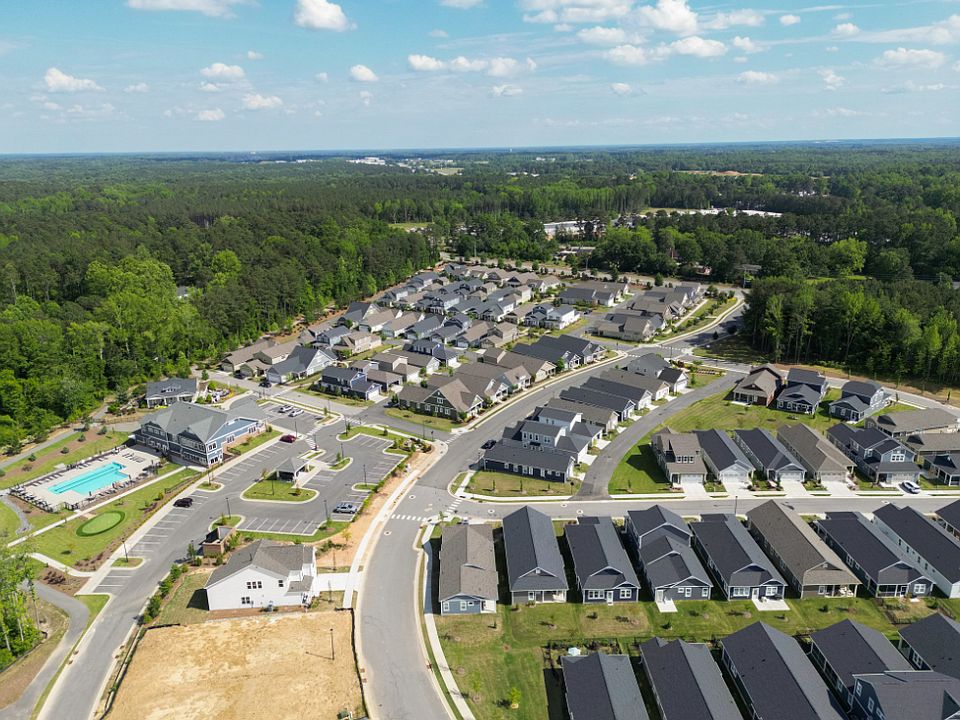The Turlington is a 2,029 square foot 2 story home with a dramatic 2 story family room - WOW factor! Lovely Owner's suite on the first floor and 2 additional bedrooms and loft upstairs! Laundry on both levels! For all the cooks and entertainers, this home features a beautiful kitchen layout with a large eat-at kitchen island and plenty of cabinet and counter top space. This home also includes gorgeous trim features throughout such as craftsman style wainscoting and two piece crown molding in the foyer as well as light & bright two story ceilings in the living room and foyer to give it that grand feel! Last but certainly not least, this home includes an incredible covered porch on the rear of the home. Perfect for entertaining, relaxing, reading a book, enjoying a cup of coffee, or watching the evening sunset. Come see this home only a short walk from downtown with restaurants and shopping. This community was designed with low maintenance in mind ... HOA includes lawn-care! n addition to this stunning home, you'll enjoy the amenities of this vibrant 55+ community, including a pool, clubhouse, pickleball courts, a putting green, walking trails, and much more. This community is designed to offer the perfect blend of relaxation, activity, and social opportunities.
New construction
$389,990
112 Swain St, Clayton, NC 27527
3beds
2,029sqft
Single Family Residence, Residential
Built in 2023
4,791 sqft lot
$387,700 Zestimate®
$192/sqft
$217/mo HOA
What's special
Two piece crown moldingIncredible covered porchBeautiful kitchen layoutLarge eat-at kitchen islandGorgeous trim features
- 477 days
- on Zillow |
- 370 |
- 22 |
Zillow last checked: 7 hours ago
Listing updated: April 07, 2025 at 12:03am
Listed by:
A Ellison 919-607-8224,
Fonville Morisey & Barefoot
Source: Doorify MLS,MLS#: 10005880
Travel times
Schedule tour
Select your preferred tour type — either in-person or real-time video tour — then discuss available options with the builder representative you're connected with.
Select a date
Facts & features
Interior
Bedrooms & bathrooms
- Bedrooms: 3
- Bathrooms: 3
- Full bathrooms: 2
- 1/2 bathrooms: 1
Heating
- Electric, Heat Pump
Cooling
- Central Air, Electric, Heat Pump
Appliances
- Included: Dishwasher, Disposal, Gas Range, Gas Water Heater, Microwave, Plumbed For Ice Maker, Self Cleaning Oven, Vented Exhaust Fan
- Laundry: Electric Dryer Hookup, Laundry Room, Main Level, Multiple Locations, Upper Level, Washer Hookup
Features
- Bathtub/Shower Combination, Breakfast Bar, Cathedral Ceiling(s), Ceiling Fan(s), Chandelier, Crown Molding, Double Vanity, High Ceilings, Quartz Counters, Recessed Lighting, Vaulted Ceiling(s), Walk-In Closet(s), Walk-In Shower
- Flooring: Carpet, Laminate, Vinyl, Tile
- Number of fireplaces: 1
- Fireplace features: Family Room, Gas, Gas Log
Interior area
- Total structure area: 2,029
- Total interior livable area: 2,029 sqft
- Finished area above ground: 2,029
- Finished area below ground: 0
Property
Parking
- Total spaces: 2
- Parking features: Attached, Garage, Garage Door Opener, Garage Faces Front
- Attached garage spaces: 1
- Uncovered spaces: 1
Features
- Levels: Two
- Stories: 2
- Patio & porch: Covered, Porch, Rear Porch
- Exterior features: Rain Gutters
- Pool features: Community
- Has view: Yes
Lot
- Size: 4,791 sqft
Details
- Parcel number: xxxx
- Special conditions: Standard
Construction
Type & style
- Home type: SingleFamily
- Architectural style: Craftsman, Transitional
- Property subtype: Single Family Residence, Residential
Materials
- Fiber Cement, HardiPlank Type
- Foundation: Slab
- Roof: Shingle
Condition
- New construction: Yes
- Year built: 2023
- Major remodel year: 2023
Details
- Builder name: McKee Homes
Utilities & green energy
- Sewer: Public Sewer
- Water: Public
- Utilities for property: Electricity Connected, Natural Gas Connected, Sewer Connected
Community & HOA
Community
- Features: Clubhouse, Fitness Center, Pool, Sidewalks, Street Lights
- Senior community: Yes
- Subdivision: The Walk at East Village
HOA
- Has HOA: Yes
- Amenities included: Barbecue, Billiard Room, Cabana, Clubhouse, Concierge, Dog Park, Fitness Center, Maintenance Grounds, Management, Meeting Room, Party Room, Pool, Recreation Room, Sport Court
- Services included: Maintenance Grounds
- HOA fee: $650 quarterly
Location
- Region: Clayton
Financial & listing details
- Price per square foot: $192/sqft
- Tax assessed value: $348,660
- Annual tax amount: $1,650
- Date on market: 1/12/2024
About the community
PoolTennisTrailsClubhouse+ 1 more
The Walk at East Village is a 55+ community in Downtown Clayton, NC built for an active retirement lifestyle! This elegant community features resort-style amenities including a grand clubhouse with a pool, fitness center, sports lounge, pickleball & bocce courts, walking trails, and countless other recreational and social activities. Lawn maintenance is included in each collection.The Walk at East Village is approximately 15 miles from downtown Raleigh, NC, and offers easy access to great restaurants, shopping, museums, entertainment venues, sports, and leisure. This community in Downtown Clayton is close to NC 42, I-40, and I-95, making it an ideal home base and allowing for easy travel to the North Carolina coast or mountains.The Walk at East Village offers sought-after ranch homes ideal for one-story living and two-story homes. Two-story plans offer secondary bedrooms and loft spaces ideal those visiting.The Arbors Collection offers 87 homesites.The Gardens Collection offers 26 homesites.The Villas Collection includes 30 homesites.196 Village Walk DriveClayton, NC 27527
Source: McKee Homes

