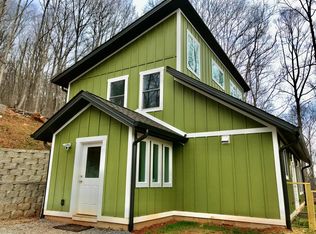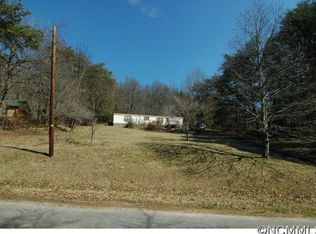Brand new 3 bed 2.5 bath home in Swannanoa just minutes from both Asheville and Black mountain. The third and final home in this small sub division sits at the top of the hill and has great year round views especially from its upper deck. This 2,000 square foot home includes quartz countertops, shaker style cabinets, stainless steel kitchen appliances and an open floor plan. The 2x6 exterior walls, dual zoned HVAC, mudroom/airlock, and insulated foundation ensure an energy efficient home for years to come. Home is for sale by owner with no real estate/ buyer's agent fees included. Home scheduled for completion by beginning of December. There is still time to select finishes on this great home but time is quickly running out. Bald Headed Builders is an Equal Housing Opportunity builder.
This property is off market, which means it's not currently listed for sale or rent on Zillow. This may be different from what's available on other websites or public sources.

