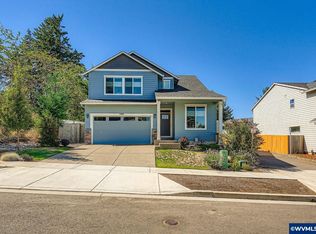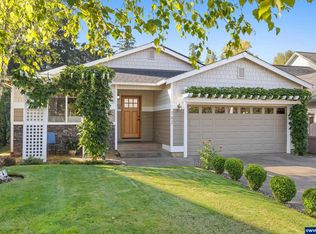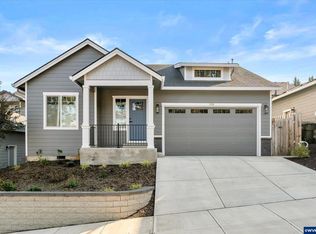Beautiful 1-level like new w/ oversized 2 car garage & RV parking on corner lot! Not your average cookie cutter, open floorplan has luxury appliances and finishes. Spacious covered front porch, beautiful kitchen w/Wolfe gas cooktop, pot-filler, Bosch DW, double convection ovens, micro drawer, granite slab, island eating bar, pantry, opens to vaulted great room & dining room. Primary suite w/walk in tile shower & walk in closet. Beautiful barn doors separate the 2 bedroom wing & laundry. Oversized garage complete with SS sink and counter area & workbench. Fabulous features & upgrades in this beautiful one-level like new home with oversized 2 car garage & RV parking on corner lot in desirable South Salem location!Not your average cookie cutter, complete with high end, luxury appliances and finishes and an open floorplan. From the spacious covered front porch you enter through a beautiful solid wood door into entry with LVP flooring. Opening to a gorgeous kitchen with Wolfe gas cooktop, pot-filler, Bosch DW, double convection ovens w/side swing doors, micro drawer, beautiful granite, eating bar and pantry. Kitchen/Dining opens to vaulted Great room with custom wood slab shelving a unique, one of a kind feature! The Vaulted primary suite has dual sinks, walk in tile shower with rain head, pebble floor & walk in closet. Beautiful barn doors separate the other bedroom wing and laundry. Bathrooms with granite slabs, undermount sink. Large Laundry with sink, slab counters and large linen/storage closet. Off the dining room, through french doors to side deck, minimal yard area, easy care!Oversized 835 sq ft garage (21/11 x 28/0) has 8' high doors plus work area, room to park boat or trailer! Extra garage space with large stainless steel sink and counter area, perfect for canning, cleaning and crafting! The built in workbench gives you plenty of work and storage space. Corner lot with plenty of parking on dead end side street and extra gravel area for your RV and guests.Great South Salem location off Liberty, easy I-5 access on Kuebler!
For sale
Listed by:
DEREK COLBY Cell:503-481-5174,
Realty Advantage
$539,500
112 Summit View Ave SE, Salem, OR 97306
3beds
1,598sqft
Est.:
Single Family Residence
Built in 2018
6,534 Square Feet Lot
$538,100 Zestimate®
$338/sqft
$-- HOA
What's special
Walk in closetSpacious covered front porchMicro drawerLvp flooringVaulted great roomBeautiful barn doorsIsland eating bar
- 13 days |
- 738 |
- 26 |
Zillow last checked: 8 hours ago
Listing updated: December 02, 2025 at 02:03pm
Listed by:
DEREK COLBY Cell:503-481-5174,
Realty Advantage
Source: WVMLS,MLS#: 835751
Tour with a local agent
Facts & features
Interior
Bedrooms & bathrooms
- Bedrooms: 3
- Bathrooms: 2
- Full bathrooms: 2
- Main level bathrooms: 2
Primary bedroom
- Level: Main
- Dimensions: 12 x 0
Bedroom 2
- Level: Main
- Area: 30
- Dimensions: 10 x 3
Bedroom 3
- Level: Main
- Area: 55
- Dimensions: 11 x 5
Dining room
- Features: Area (Combination)
- Level: Main
- Area: 98
- Dimensions: 14 x 7
Kitchen
- Level: Main
- Area: 70
- Dimensions: 10 x 7
Living room
- Level: Main
- Area: 112
- Dimensions: 14 x 8
Heating
- Forced Air
Cooling
- Central Air
Appliances
- Included: Dishwasher, Disposal, Gas Range, Built-In Range, Microwave, Range Included, Gas Water Heater
- Laundry: Main Level
Features
- Walk-in Pantry, Workshop
- Has fireplace: Yes
- Fireplace features: Gas, Stove
Interior area
- Total structure area: 1,598
- Total interior livable area: 1,598 sqft
Property
Parking
- Total spaces: 2
- Parking features: Attached
- Attached garage spaces: 2
Features
- Levels: One
- Stories: 1
- Patio & porch: Covered Deck, Deck
- Fencing: Fenced
- Has view: Yes
- View description: Territorial
Lot
- Size: 6,534 Square Feet
- Dimensions: 62 x 105
- Features: Dimension Above, Landscaped
Details
- Additional structures: Shed(s), RV/Boat Storage
- Parcel number: 354094
- Zoning: RS
Construction
Type & style
- Home type: SingleFamily
- Property subtype: Single Family Residence
Materials
- Fiber Cement, Lap Siding
- Foundation: Continuous
- Roof: Composition
Condition
- New construction: No
- Year built: 2018
Utilities & green energy
- Electric: 1/Main
- Sewer: Public Sewer
- Water: Public
Community & HOA
Community
- Subdivision: Ranier Est
HOA
- Has HOA: No
Location
- Region: Salem
Financial & listing details
- Price per square foot: $338/sqft
- Tax assessed value: $529,870
- Annual tax amount: $5,954
- Price range: $539.5K - $539.5K
- Date on market: 12/2/2025
- Listing agreement: Exclusive Right To Sell
- Listing terms: VA Loan,Cash,FHA,Conventional
- Inclusions: refrigerator
- Exclusions: exclude medicine cabinet in master
Estimated market value
$538,100
$511,000 - $565,000
$2,573/mo
Price history
Price history
| Date | Event | Price |
|---|---|---|
| 12/2/2025 | Listed for sale | $539,500+22.6%$338/sqft |
Source: | ||
| 10/15/2024 | Listing removed | $439,900-12.4%$275/sqft |
Source: | ||
| 4/22/2024 | Sold | $502,000+0.4%$314/sqft |
Source: | ||
| 3/31/2024 | Pending sale | $500,000$313/sqft |
Source: | ||
| 3/22/2024 | Listed for sale | $500,000+13.7%$313/sqft |
Source: | ||
Public tax history
Public tax history
| Year | Property taxes | Tax assessment |
|---|---|---|
| 2024 | $5,524 +3% | $281,360 +6.1% |
| 2023 | $5,361 +2.9% | $265,220 |
| 2022 | $5,212 | $265,220 +3% |
Find assessor info on the county website
BuyAbility℠ payment
Est. payment
$3,210/mo
Principal & interest
$2657
Property taxes
$364
Home insurance
$189
Climate risks
Neighborhood: South Gateway
Nearby schools
GreatSchools rating
- 4/10Sumpter Elementary SchoolGrades: K-5Distance: 0.8 mi
- 3/10Crossler Middle SchoolGrades: 6-8Distance: 0.2 mi
- 6/10Sprague High SchoolGrades: 9-12Distance: 1.3 mi
Schools provided by the listing agent
- Elementary: Sumpter
- Middle: Crossler
- High: Sprague
Source: WVMLS. This data may not be complete. We recommend contacting the local school district to confirm school assignments for this home.
- Loading
- Loading





