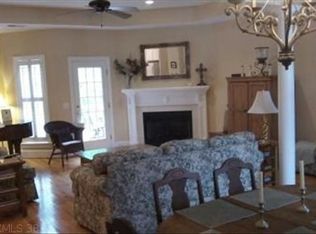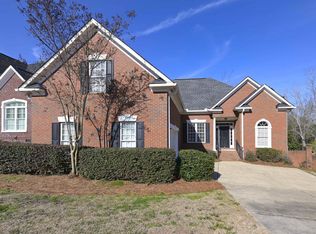RARE FIND!! This charming all brick custom home is in the highly sought after neighborhood of "Courtyards at Rolling Creek." No details spared in this stunning 3 Bedroom, 3 Bath home. Located on cul de sac. Has outdoor lighting with programmable timer to showcase the newly landscaped yard at night. (a must see). Iron gate leads to back yard where you will find an ornate brick fence that provides the utmost privacy. Freshly painted interior boosts granite counter tops, hardwood floors, tile floors, recessed lighting, gas fireplace and 90% Solar screens. Total encapsulation of the crawl space gives an added storage area. Mudroom has mop sink and custom cabinets. FROG has its own private entrance. Located minutes from I-26 makes this the perfect location. Lexington/Richland 5 award winning school district. You have to see it to fully appreciate all that is has to offer.
This property is off market, which means it's not currently listed for sale or rent on Zillow. This may be different from what's available on other websites or public sources.

