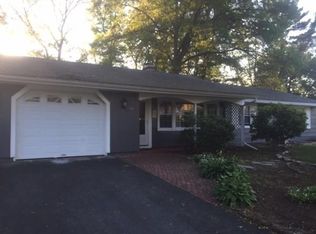Sold for $667,000 on 11/15/24
$667,000
112 Sully Rd, Raynham, MA 02767
3beds
1,703sqft
Single Family Residence
Built in 1960
0.34 Acres Lot
$690,900 Zestimate®
$392/sqft
$3,266 Estimated rent
Home value
$690,900
$622,000 - $767,000
$3,266/mo
Zestimate® history
Loading...
Owner options
Explore your selling options
What's special
Enjoy single-level living in this pristine home & all that it offers! This sprawling ranch is spectacular in every way & is loaded w/amenities. While impossible to list every single detail that makes this home so incredible, some notable features include a vaulted beamed living room w/stone fireplace w/new pellet stove (2022), an attractive modern kitchen w/granite counters/tile backsplash/ss appliances, a cheery dining room w/picture window & built-in, a lovely family room to the rear w/additional stone fireplace overlooking an entertaining rear yard, a primary bedroom w/remodeled half bath (2023), a newly remodeled full bath w/tiled walk-in shower (2023), two additional spacious bedrooms, all new LVT flooring, a 16 x 40 attached garage w/dual doors, all leading to your own rear "PRIVATE RETREAT" w/an in-ground pool, a remodeled poolhouse (2016), a new outdoor fireplace w/outdoor lighting (2020), & new grill area (2020). A TRUE GEM!
Zillow last checked: 8 hours ago
Listing updated: November 16, 2024 at 03:58am
Listed by:
JoAnn Drabble 508-930-1711,
Keller Williams Elite 508-695-4545
Bought with:
James Duffer
RISE REC
Source: MLS PIN,MLS#: 73295722
Facts & features
Interior
Bedrooms & bathrooms
- Bedrooms: 3
- Bathrooms: 2
- Full bathrooms: 1
- 1/2 bathrooms: 1
Primary bedroom
- Features: Bathroom - Half, Ceiling Fan(s), Closet, Recessed Lighting
- Level: First
Bedroom 2
- Features: Ceiling Fan(s), Closet, Exterior Access, Slider
- Level: First
Bedroom 3
- Features: Ceiling Fan(s), Closet, Exterior Access, Slider
- Level: First
Primary bathroom
- Features: Yes
Bathroom 1
- Features: Bathroom - Full, Bathroom - Tiled With Shower Stall, Flooring - Stone/Ceramic Tile, Recessed Lighting
- Level: First
Bathroom 2
- Features: Bathroom - Half, Flooring - Stone/Ceramic Tile
- Level: First
Dining room
- Features: Closet/Cabinets - Custom Built, Window(s) - Picture, Recessed Lighting, Wainscoting
- Level: First
Family room
- Features: Exterior Access, Recessed Lighting, Slider, Wainscoting
- Level: First
Kitchen
- Features: Countertops - Stone/Granite/Solid, Breakfast Bar / Nook, Recessed Lighting, Stainless Steel Appliances, Peninsula
- Level: First
Living room
- Features: Wood / Coal / Pellet Stove, Ceiling Fan(s), Beamed Ceilings, Vaulted Ceiling(s), Closet/Cabinets - Custom Built, Exterior Access
- Level: First
Heating
- Baseboard, Oil, Pellet Stove
Cooling
- Central Air
Appliances
- Laundry: Closet - Walk-in, First Floor, Electric Dryer Hookup, Washer Hookup
Features
- Flooring: Tile, Wood Laminate
- Doors: Insulated Doors
- Windows: Insulated Windows, Screens
- Has basement: No
- Number of fireplaces: 2
- Fireplace features: Family Room, Living Room
Interior area
- Total structure area: 1,703
- Total interior livable area: 1,703 sqft
Property
Parking
- Total spaces: 5
- Parking features: Attached, Garage Door Opener, Storage, Oversized, Paved Drive, Off Street, Paved
- Attached garage spaces: 1
- Uncovered spaces: 4
Features
- Patio & porch: Patio
- Exterior features: Patio, Pool - Inground, Rain Gutters, Storage, Professional Landscaping, Sprinkler System, Decorative Lighting, Screens, Fenced Yard, Gazebo
- Has private pool: Yes
- Pool features: In Ground
- Fencing: Fenced/Enclosed,Fenced
Lot
- Size: 0.34 Acres
- Features: Cleared, Level
Details
- Additional structures: Gazebo
- Parcel number: 2934438
- Zoning: 101
Construction
Type & style
- Home type: SingleFamily
- Architectural style: Ranch
- Property subtype: Single Family Residence
- Attached to another structure: Yes
Materials
- Frame
- Foundation: Concrete Perimeter
- Roof: Shingle
Condition
- Year built: 1960
Utilities & green energy
- Electric: Circuit Breakers
- Sewer: Public Sewer
- Water: Public
- Utilities for property: for Electric Range, for Electric Dryer, Washer Hookup, Icemaker Connection
Green energy
- Energy efficient items: Thermostat
Community & neighborhood
Community
- Community features: Shopping, Park, Golf, Medical Facility, Highway Access, Public School
Location
- Region: Raynham
Other
Other facts
- Road surface type: Paved
Price history
| Date | Event | Price |
|---|---|---|
| 11/15/2024 | Sold | $667,000+2.6%$392/sqft |
Source: MLS PIN #73295722 | ||
| 10/16/2024 | Contingent | $649,900$382/sqft |
Source: MLS PIN #73295722 | ||
| 9/27/2024 | Listed for sale | $649,900$382/sqft |
Source: MLS PIN #73295722 | ||
Public tax history
| Year | Property taxes | Tax assessment |
|---|---|---|
| 2025 | $6,196 +3.9% | $512,100 +6.7% |
| 2024 | $5,963 +7.1% | $480,100 +17.2% |
| 2023 | $5,569 +2.3% | $409,500 +11.5% |
Find assessor info on the county website
Neighborhood: Raynham Center
Nearby schools
GreatSchools rating
- NAMerrill Elementary SchoolGrades: K-1Distance: 0.3 mi
- 5/10Raynham Middle SchoolGrades: 5-8Distance: 1.2 mi
- 6/10Bridgewater-Raynham RegionalGrades: 9-12Distance: 4.8 mi
Get a cash offer in 3 minutes
Find out how much your home could sell for in as little as 3 minutes with a no-obligation cash offer.
Estimated market value
$690,900
Get a cash offer in 3 minutes
Find out how much your home could sell for in as little as 3 minutes with a no-obligation cash offer.
Estimated market value
$690,900
