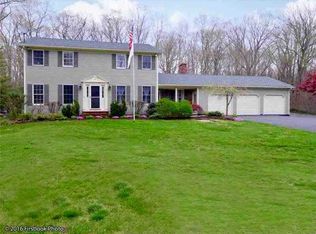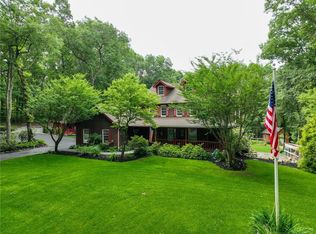Sold for $750,500 on 07/07/25
$750,500
112 Suddard Ln, Scituate, RI 02857
3beds
3,088sqft
Single Family Residence
Built in 1987
3.2 Acres Lot
$760,400 Zestimate®
$243/sqft
$3,898 Estimated rent
Home value
$760,400
$677,000 - $852,000
$3,898/mo
Zestimate® history
Loading...
Owner options
Explore your selling options
What's special
Welcome to 112 Suddard Lane, Scituate — where craftsmanship, comfort, and privacy converge on three serene acres. This meticulously maintained, custom-built Kilduff Brothers home offers more than 3,000 square feet of living space and has been lovingly cared for by its original owners since 1987. Set in the upscale neighborhood of Scituate Village Estates and surrounded by nature, the property is fronted by a classic stone wall and offers a true sense of retreat just minutes from conveniences. Inside, wainscoting accents the formal living and dining rooms, hallways, and stairway, adding warmth and charm. The main level features an entertainer’s layout that brings together a sunken family room, gourmet kitchen, and sunroom behind French doors—creating a space where hosting family and friends has always felt effortless. Step outside to enjoy the expansive 32' x 24' deck with built-in benches and planters—or relax in the 16' x 16' screened porch overlooking peaceful surroundings. Upstairs, the primary suite offers two walk-in closets and a private bath, joined by two additional bedrooms, a full bath, and a versatile bonus room ideal for an office or guest space. The lower level includes a finished rec room, cedar closet, and direct access to a workshop—also reachable from the oversized four-plus car garage. Whether you're celebrating with loved ones or savoring quiet mornings in the sunroom, this home offers a rare blend of thoughtful design, timeless quality, and natural beauty.
Zillow last checked: 8 hours ago
Listing updated: July 08, 2025 at 06:37am
Listed by:
Matthew Kachanis 401-942-0200,
Williams & Stuart Real Estate
Bought with:
Matthew Kachanis, RES.0035542
Williams & Stuart Real Estate
Source: StateWide MLS RI,MLS#: 1383983
Facts & features
Interior
Bedrooms & bathrooms
- Bedrooms: 3
- Bathrooms: 3
- Full bathrooms: 2
- 1/2 bathrooms: 1
Primary bedroom
- Level: Second
Bathroom
- Level: First
Bathroom
- Level: Second
Other
- Level: Second
Other
- Level: Second
Dining area
- Level: First
Dining room
- Level: First
Family room
- Level: First
Other
- Level: First
Kitchen
- Level: First
Laundry
- Level: First
Living room
- Level: First
Office
- Level: Second
Recreation room
- Level: Lower
Sun room
- Level: First
Workshop
- Level: Lower
Heating
- Oil, Baseboard, Forced Water
Cooling
- Central Air
Appliances
- Included: Dishwasher, Disposal, Microwave, Oven/Range, Refrigerator
Features
- Plumbing (Mixed), Insulation (Ceiling), Insulation (Walls)
- Flooring: Ceramic Tile, Hardwood, Laminate, Parquet
- Doors: Storm Door(s)
- Windows: Insulated Windows
- Basement: Full,Interior and Exterior,Finished,Common,Storage Space,Work Shop
- Number of fireplaces: 1
- Fireplace features: Brick
Interior area
- Total structure area: 2,688
- Total interior livable area: 3,088 sqft
- Finished area above ground: 2,688
- Finished area below ground: 400
Property
Parking
- Total spaces: 12
- Parking features: Attached, Driveway
- Attached garage spaces: 4
- Has uncovered spaces: Yes
Features
- Patio & porch: Deck, Porch, Screened
Lot
- Size: 3.20 Acres
- Features: Wooded
Details
- Additional structures: Outbuilding
- Parcel number: SCITM340L06900
- Zoning: RR-120
- Special conditions: Conventional/Market Value
- Other equipment: Pellet Stove
Construction
Type & style
- Home type: SingleFamily
- Architectural style: Colonial
- Property subtype: Single Family Residence
Materials
- Clapboard
- Foundation: Concrete Perimeter
Condition
- New construction: No
- Year built: 1987
Utilities & green energy
- Electric: 200+ Amp Service
- Sewer: Septic Tank
- Water: Well
Community & neighborhood
Security
- Security features: Security System Owned
Location
- Region: Scituate
- Subdivision: Scituate Village Estates
Price history
| Date | Event | Price |
|---|---|---|
| 7/7/2025 | Sold | $750,500-5%$243/sqft |
Source: | ||
| 5/18/2025 | Pending sale | $789,900$256/sqft |
Source: | ||
| 5/2/2025 | Price change | $789,900-4.8%$256/sqft |
Source: | ||
| 4/22/2025 | Listed for sale | $829,900$269/sqft |
Source: | ||
Public tax history
| Year | Property taxes | Tax assessment |
|---|---|---|
| 2025 | $8,830 | $509,500 |
| 2024 | $8,830 +3.4% | $509,500 |
| 2023 | $8,539 +2.3% | $509,500 |
Find assessor info on the county website
Neighborhood: 02857
Nearby schools
GreatSchools rating
- 7/10North Scituate SchoolGrades: K-5Distance: 3.4 mi
- 6/10Scituate Middle SchoolGrades: 6-8Distance: 1.4 mi
- 7/10Scituate High SchoolGrades: 9-12Distance: 1.4 mi

Get pre-qualified for a loan
At Zillow Home Loans, we can pre-qualify you in as little as 5 minutes with no impact to your credit score.An equal housing lender. NMLS #10287.
Sell for more on Zillow
Get a free Zillow Showcase℠ listing and you could sell for .
$760,400
2% more+ $15,208
With Zillow Showcase(estimated)
$775,608
