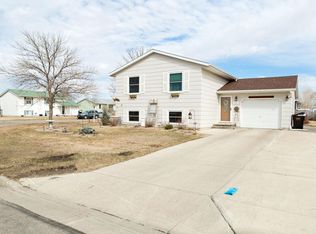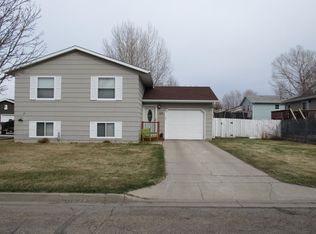Sold on 09/13/24
Price Unknown
112 Sturgis Loop, Bismarck, ND 58504
5beds
2,016sqft
Single Family Residence
Built in 1995
0.25 Acres Lot
$287,500 Zestimate®
$--/sqft
$2,217 Estimated rent
Home value
$287,500
$265,000 - $313,000
$2,217/mo
Zestimate® history
Loading...
Owner options
Explore your selling options
What's special
Welcome to your dream abode in the heart of Lincoln, North Dakota! This charming 5-bedroom, 2-bathroom gem, built in 1995, is ready to make your homeownership dreams come true. One of the bedrooms is non-conforming, but the purchase will include an egress window for future conversion. The single-stall garage ensures your vehicle stays cozy and snow-free during chilly winters. Enter to find a warm, welcoming living space perfect for entertaining guests or enjoying quiet family moments. The kitchen is ready for your culinary adventures with ample counter space and storage.
But the real magic happens outside! Imagine evenings spent around the backyard firepit, sharing stories and making memories. The backyard includes a shed, providing plenty of space for storage.
Located just around the corner from Millennium Park and a short distance from Lincoln Elementary School, this home offers the perfect blend of community charm and modern convenience. Enjoy nearby dining at the Tumbleweed Bar and Steakhouse or Crystal's Bar, both just down the road.
Don't miss out on this fantastic opportunity! Schedule a tour today and see for yourself why 112 Sturgis Loop is the perfect fit for your next chapter. Call now to book your private showing and start envisioning your future in this wonderful home. This gem won't last long!
Zillow last checked: 8 hours ago
Listing updated: September 13, 2024 at 10:58am
Listed by:
Jessica M Anderson 701-850-9505,
CENTURY 21 Morrison Realty,
Andrew S Anderson 701-301-0277,
CENTURY 21 Morrison Realty
Bought with:
Katie M Peterson, 10277
Realty One Group - Encore
Source: Great North MLS,MLS#: 4015032
Facts & features
Interior
Bedrooms & bathrooms
- Bedrooms: 5
- Bathrooms: 2
- Full bathrooms: 2
Primary bedroom
- Level: Main
Bedroom 2
- Level: Main
Bedroom 3
- Level: Basement
Bedroom 4
- Level: Basement
Bedroom 5
- Description: Non Conforming
- Level: Basement
Primary bathroom
- Level: Main
Bathroom 2
- Level: Basement
Dining room
- Level: Main
Family room
- Level: Basement
Kitchen
- Level: Main
Laundry
- Level: Basement
Living room
- Level: Main
Other
- Level: Basement
Heating
- Natural Gas
Cooling
- Central Air
Appliances
- Included: Dishwasher, Dryer, Microwave, Range, Refrigerator, Washer
Features
- High Speed Internet, Main Floor Bedroom
- Flooring: Vinyl, Carpet
- Basement: Concrete
- Has fireplace: No
Interior area
- Total structure area: 2,016
- Total interior livable area: 2,016 sqft
- Finished area above ground: 1,008
- Finished area below ground: 1,008
Property
Parking
- Total spaces: 1
- Parking features: Single Driveway, Attached
- Attached garage spaces: 1
Features
- Levels: Two
- Stories: 2
- Patio & porch: Porch
- Exterior features: Rain Gutters, Private Yard, Fire Pit
- Fencing: Back Yard
Lot
- Size: 0.25 Acres
- Dimensions: 73 x 147
- Features: Rectangular Lot
Details
- Additional structures: Shed(s)
- Parcel number: CL138793303120
Construction
Type & style
- Home type: SingleFamily
- Architectural style: Ranch
- Property subtype: Single Family Residence
Materials
- Lap Siding
- Foundation: Concrete Perimeter
- Roof: Shingle
Condition
- New construction: No
- Year built: 1995
Utilities & green energy
- Sewer: Public Sewer
- Water: Public
- Utilities for property: Sewer Connected, Natural Gas Connected, Water Connected, Trash Pickup - Public, Cable Available, Electricity Connected
Community & neighborhood
Location
- Region: Bismarck
Other
Other facts
- Listing terms: STOP
- Road surface type: Paved
Price history
| Date | Event | Price |
|---|---|---|
| 9/13/2024 | Sold | -- |
Source: Great North MLS #4015032 | ||
| 8/8/2024 | Pending sale | $279,900$139/sqft |
Source: Great North MLS #4015032 | ||
| 8/2/2024 | Listed for sale | $279,900+21.7%$139/sqft |
Source: Great North MLS #4015032 | ||
| 3/24/2021 | Listing removed | -- |
Source: Owner | ||
| 5/1/2020 | Sold | -- |
Source: Public Record | ||
Public tax history
| Year | Property taxes | Tax assessment |
|---|---|---|
| 2024 | $2,525 +3.7% | $115,950 +7.7% |
| 2023 | $2,436 +14.5% | $107,650 +5.5% |
| 2022 | $2,128 +4.2% | $102,000 +16.4% |
Find assessor info on the county website
Neighborhood: 58504
Nearby schools
GreatSchools rating
- 5/10Lincoln Elementary SchoolGrades: K-5Distance: 0.8 mi
- 7/10Wachter Middle SchoolGrades: 6-8Distance: 4.1 mi
- 5/10Bismarck High SchoolGrades: 9-12Distance: 4.9 mi

