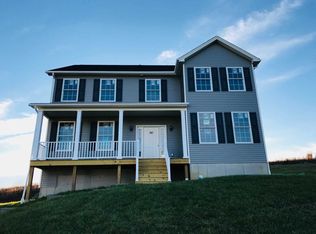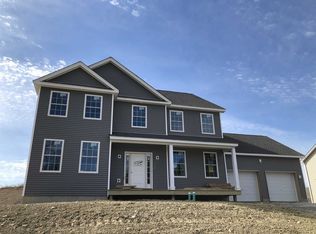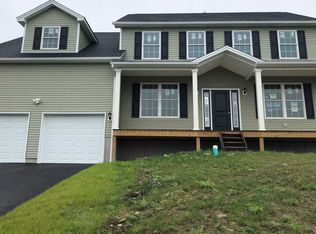The Princeton model, under construction. Beautiful 2 story colonial will feature over sized 2 story family room with gas fireplace, E/I kitchen with granite counters, stainless appliances and walk in pantry. Large D/R and formal living room/office. Master B/R has vaulted ceilings, large bath with double sink vanity and walk in closet. Three additional generous sized bedroom, upstairs laundry room for convenience and hall bath. Hardwood floors in main living areas, ceramic tile in kitchen and baths, crown molding.
This property is off market, which means it's not currently listed for sale or rent on Zillow. This may be different from what's available on other websites or public sources.


