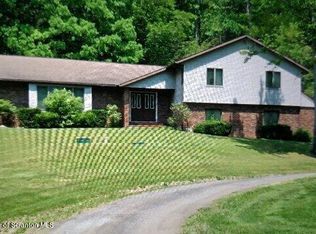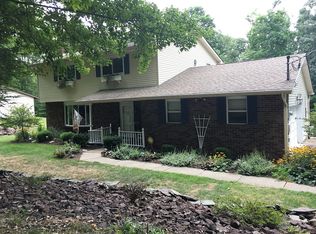STUNNING OAK AND CORIAN KITCHEN; HARDWOOD FLOORS IN KITCHEN, DINING ROOM, FAMILY ROOM, LIVING ROOM, AND MASTER BEDROOM; TWO FRENCH DOORS TO MULTI-LEVEL DECK WITH PERGOLA; FINISHED BASEMENT WITH PINE FLOORS AND PANELING, WITH LOTS OF STORAGE; WORKSHOP AND RECREATION AREA IN BASEMENT; MATURE LANDSCAPING WITH PRODUCING BLUEBERRY BUSHES; CHERRY TREES; OVERSIZED 2 CAR GARAGE WITH BUILT IN SHELVING. WHOLE HOUSE GENERATOR 2/22. NEW ROOF 3/22.
This property is off market, which means it's not currently listed for sale or rent on Zillow. This may be different from what's available on other websites or public sources.


