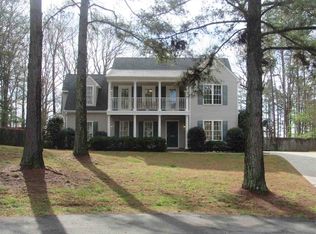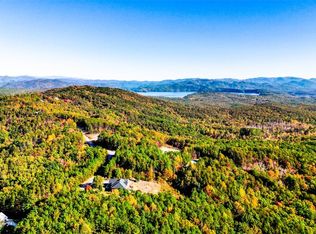Nestled in the Foothills of SC between Clemson and Easley sits the home I know you need to buy! It's all one level, clean as a pin, open floor plan, and ready for you to call her HOME! The stone work on the outside really sets the stage. I love the private lot and the stacked stone that lines the flower beds. Coming in you will notice NO CARPET! The open floor plan is pleasing. There is a big area perfect for a Farm House table. The kitchen has nice appliances and plenty of counter space for meal preps. The family room is oversized and could easily hold your flat screen TV and a big sectional sofa. The floor plan is split. The Master gives a private bath and a large closet. The three additional guest rooms and guest bath are located on the other side of the home. All are well sized with good closet space and again, NO CARPET! Access to the patio outside is from the dining area. This is good function when you are grilling! Bring yourself an umbrella and table and let's have dinner under the stars. The backyard is lined with mature trees and has plenty of space for kids and pets to run! There is a two car garage. What I like about this garage is access to it is from the laundry room. This gives an area for kids to drop their backpacks and dirty shoes without having to bring them into the home! Colors are comfortable throughout! Clemson is only minutes away! You could have lunch at the Esso or maybe do some shopping in Downtown Clemson before the next Football Game! A commute to work in Anderson, Greenville, or Easley would be an easy drive!Don't miss the really cool ice-cream shop in Six Mile! Welcome to 112 Stone Terrace.....Welcome HOME!
This property is off market, which means it's not currently listed for sale or rent on Zillow. This may be different from what's available on other websites or public sources.

