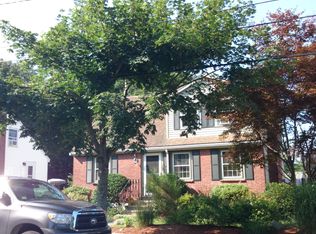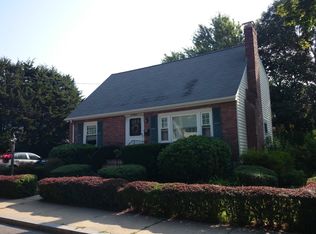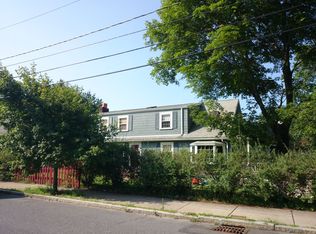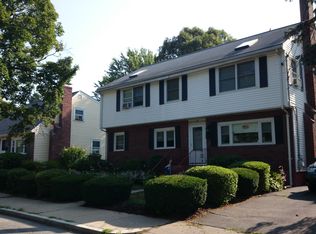Wonderful opportunity to own a beautifully maintained brick front, storybook Cape-style home. This charming and classic home offers a newer kitchen with beautiful granite, subway tiled backsplash and top-of-the-line s/s appliances. Kitchen flows nicely to an attractive dining room with a built-in cabinet. Lovely, gas-fireplaced living room with warm hardwood flooring. Architectural shingled roof, vinyl windows and freshly painted interior with gorgeous hardwood floors throughout. Master bedroom on the first floor with two large bedrooms upstairs. Two new full tile baths. Entire basement newly and beautifully finished with two large rooms. Utility area, storage and laundry room in basement. Fenced in private back yard with shed. This lovely brick and vinyl sided home is located in a beautiful tree-lined neighborhood in West Roxbury. Short distance to playgrounds, fields, Draper pool, shops, restaurants and commuter train to Boston.
This property is off market, which means it's not currently listed for sale or rent on Zillow. This may be different from what's available on other websites or public sources.



