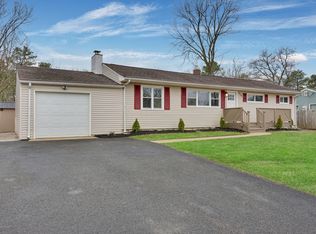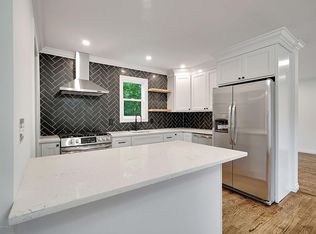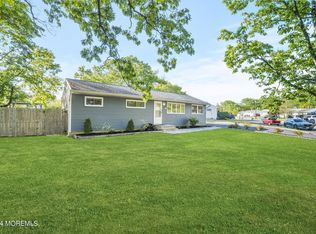Wonderful expanded ranch in quiet, residential area of Brick. Featuring 3 bedrooms, 2 bathrooms, oversized great room with wood-burning stove and bay window. New kitchen with state of the art appliances (2017), New Roof (2018). Large deck with adjacent concrete patio within a fully-fenced yard for your pets. Partial, dry (unfinished) basement great for storage and or workroom with interior access AND Bilco walkout steps. New laundry appliances.Centrally located in Brick, near GSP. Walk to NYC buses.
This property is off market, which means it's not currently listed for sale or rent on Zillow. This may be different from what's available on other websites or public sources.


