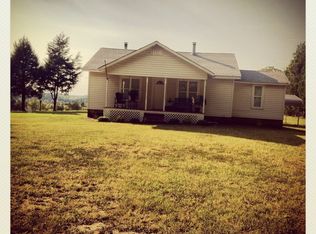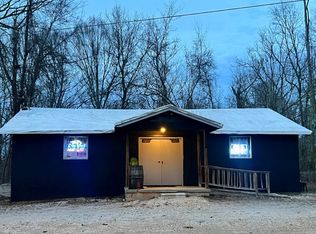Sold for $465,000 on 08/29/25
$465,000
112 Starbuck Ln, Decaturville, TN 38329
5beds
4,770sqft
Single Family Residence
Built in 2007
3.01 Acres Lot
$464,000 Zestimate®
$97/sqft
$3,550 Estimated rent
Home value
$464,000
Estimated sales range
Not available
$3,550/mo
Zestimate® history
Loading...
Owner options
Explore your selling options
What's special
Private Retreat on 3+/- Acres—Convenient to Everything! Enjoy the perfect blend of privacy and convenience with this beautiful home situated on approximately 3 acres, just minutes from the Tennessee River, schools, shopping, and dining. The open-concept floor plan is ideal for entertaining, with a chef-inspired kitchen featuring granite countertops, double ovens, a gas range, convection oven, and all appliances included. Enjoy both casual meals in the eat-in kitchen and more formal gatherings in the dedicated dining room. Natural light floods the 15x11 sunroom, highlighted by a wall of windows that bring the outdoors in—perfect for morning coffee or quiet evenings. The main level offers 3 spacious bedrooms and 2.5 bathrooms, providing comfortable one-level living. A newly installed wrought iron staircase leads to a catwalk overlooking the great room, along with an open office/sitting area, 2 additional bedrooms (each with walk-in closets), a full bath, and a versatile bonus room.
Key Features:
• Approximately 3 private, usable acres
• Main-level primary suite + 2 additional bedrooms
• Granite countertops and upgraded kitchen appliances
• Sunroom with panoramic views
• Bonus room and upstairs office space
• Ample storage and flexible living areas throughout w oversized garage and closets.
Don't miss the chance to own this one-of-a-kind property! Call today for more details or to schedule your private showing.
Zillow last checked: 8 hours ago
Listing updated: August 29, 2025 at 01:25pm
Listed by:
Andrea Crawford,
RE/MAX Unlimited
Bought with:
Andrea Crawford, 321005
RE/MAX Unlimited
Source: CWTAR,MLS#: 241676
Facts & features
Interior
Bedrooms & bathrooms
- Bedrooms: 5
- Bathrooms: 4
- Full bathrooms: 3
- 1/2 bathrooms: 1
- Main level bathrooms: 2
- Main level bedrooms: 2
Primary bedroom
- Level: Main
- Area: 270
- Dimensions: 18.0 x 15.0
Bedroom
- Level: Main
- Area: 196
- Dimensions: 14.0 x 14.0
Bedroom
- Level: Main
- Area: 143
- Dimensions: 13.0 x 11.0
Bedroom
- Level: Upper
- Area: 216
- Dimensions: 18.0 x 12.0
Bedroom
- Level: Upper
- Area: 468
- Dimensions: 26.0 x 18.0
Den
- Level: Main
- Area: 352
- Dimensions: 16.0 x 22.0
Dining room
- Level: Main
- Area: 168
- Dimensions: 14.0 x 12.0
Game room
- Level: Upper
- Area: 552
- Dimensions: 23.0 x 24.0
Great room
- Level: Upper
- Area: 360
- Dimensions: 30.0 x 12.0
Kitchen
- Level: Main
- Area: 234
- Dimensions: 18.0 x 13.0
Laundry
- Level: Main
- Area: 135
- Dimensions: 15.0 x 9.0
Living room
- Level: Main
- Area: 552
- Dimensions: 24.0 x 23.0
Sun room
- Level: Main
- Area: 165
- Dimensions: 15.0 x 11.0
Heating
- Forced Air
Cooling
- Ceiling Fan(s), Central Air, Electric
Appliances
- Included: Convection Oven, Dishwasher, Disposal, Double Oven, Exhaust Fan, Gas Range, Gas Water Heater, Oven, Refrigerator, Self Cleaning Oven, Tankless Water Heater, Water Heater, Other
- Laundry: Washer Hookup
Features
- Blown/Textured Ceilings, Commode Room, Eat-in Kitchen, Entrance Foyer, Granite Counters, Pantry, Vaulted Ceiling(s), Walk-In Closet(s), Other
- Flooring: Carpet, Ceramic Tile
- Windows: Bay Window(s), Vinyl Frames
- Has fireplace: Yes
- Fireplace features: Gas Log, Masonry
Interior area
- Total interior livable area: 4,770 sqft
Property
Parking
- Total spaces: 2
- Parking features: Garage Door Opener, Storage
- Attached garage spaces: 2
Accessibility
- Accessibility features: Accessible Doors, Adaptable Bathroom Walls, Therapeutic Whirlpool, Other
Features
- Levels: Two
- Patio & porch: Covered, Front Porch, Rear Porch
- Exterior features: Rain Gutters
Lot
- Size: 3.01 Acres
- Dimensions: 3.01 Acres
- Features: Corner Lot, Wooded
Details
- Additional structures: Storage
- Parcel number: 003 00312 000
- Special conditions: Standard
Construction
Type & style
- Home type: SingleFamily
- Property subtype: Single Family Residence
Materials
- Brick, Vinyl Siding
- Roof: Shingle
Condition
- false
- New construction: No
- Year built: 2007
Utilities & green energy
- Sewer: Septic Tank
- Water: Public
- Utilities for property: Cable Available
Community & neighborhood
Security
- Security features: Fire Alarm, Smoke Detector(s)
Location
- Region: Decaturville
- Subdivision: None
Other
Other facts
- Listing terms: Conventional,FHA,VA Loan
Price history
| Date | Event | Price |
|---|---|---|
| 8/29/2025 | Sold | $465,000-6.8%$97/sqft |
Source: | ||
| 8/10/2025 | Pending sale | $499,000$105/sqft |
Source: | ||
| 8/10/2025 | Contingent | $499,000$105/sqft |
Source: | ||
| 6/20/2025 | Price change | $499,000-6.7%$105/sqft |
Source: | ||
| 4/21/2025 | Price change | $535,000-2.7%$112/sqft |
Source: | ||
Public tax history
| Year | Property taxes | Tax assessment |
|---|---|---|
| 2024 | $1,568 | $60,775 |
| 2023 | $1,568 +0.3% | $60,775 +0.3% |
| 2022 | $1,563 | $60,575 |
Find assessor info on the county website
Neighborhood: 38329
Nearby schools
GreatSchools rating
- 5/10Decatur County Middle SchoolGrades: 5-8Distance: 0.9 mi
- 5/10Riverside High SchoolGrades: 9-12Distance: 0.4 mi
- 8/10Decaturville Elementary SchoolGrades: PK-5Distance: 1.8 mi

Get pre-qualified for a loan
At Zillow Home Loans, we can pre-qualify you in as little as 5 minutes with no impact to your credit score.An equal housing lender. NMLS #10287.

