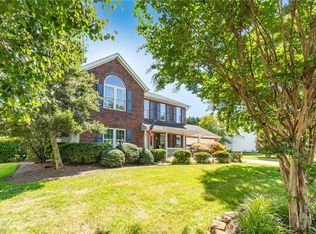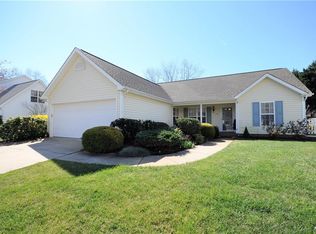The perfect place to call home is this spacious traditional two story with 4 BR/2.5 BA and a back yard "to die for"! Spread out in the oversized living room and dining room with gleaming new hardwoods! Well appointed kitchen offers granite countertops, stainless appliances, plenty of storage, cork floors & a breakfast area! Step outside to a private oasis featuring a custom deck/pergola, lily pond, raised garden beds, wired storage building & too many flowers, trees & bushes to name! Won't last long!
This property is off market, which means it's not currently listed for sale or rent on Zillow. This may be different from what's available on other websites or public sources.

