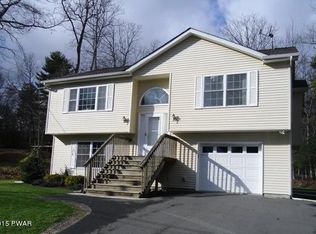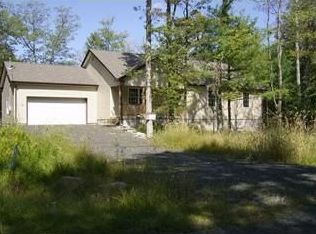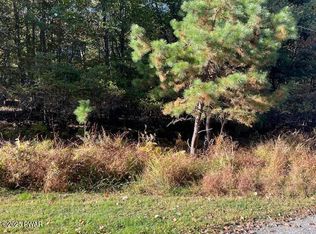Make this your new primary home or make it your vacation home. Large living room with special dramatic fire place, large dining room, chef kitchen with large eating area, 6 bedrooms, 3 baths, large family room, office, sewing craft room, and another bonus room. The home has oil heat, as wells heat pumps and an additional coal burning stove. Also has attached garage with lots of outdoor decks and patios along with a covered porch. This home stands on a wooded parcel.
This property is off market, which means it's not currently listed for sale or rent on Zillow. This may be different from what's available on other websites or public sources.


