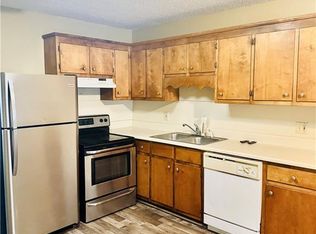112 Squarewood Lane
Cartersville, GA 30121
Bedrooms: 3
Baths: 2.5
MOVE-IN SPECIAL
$500 OFF 1ST FULL MONTHS RENT
Discover the perfect blend of style and convenience in this must-see modern townhome designed with the modern family in mind.
The main level boasts an open floor plan, featuring a stunning kitchen with granite countertops, sleek brushed steel and black appliances, and a spacious pantry. Entertain effortlessly in the large living room with a decorative fireplace or gather in the dining area that opens directly onto the private back patio ideal for indoor-outdoor living.
Upstairs, retreat to the luxurious master suite, complete with a trey ceiling, walk-in closet, dual vanities, and an oversized shower with built-in seating. The additional bedrooms are spacious and versatile, perfect for family or guests.
Neutral tones throughout create a welcoming and sophisticated atmosphere. Situated in a prime location off Old Cassville White Rd and just minutes from I-75, you'll enjoy easy access to shopping, dining, and entertainment. Nearby favorites include Largos, Appalachian Grill, El Dorado Salvadorian and Mexican Restaurant, Maine Street Coastal Cuisine, Wes-Man's Restaurant, and The City Cellar & Loft.
Don't miss out on this exceptional home. Schedule your tour today!
Our property is proud to offer deposit-free living to qualified renters through Obligo! We understand that moving costs can add up, so we want to extend financial flexibility to our residents.
UTILITIES:
Water: Bartow County Water Authority
Gas: All Electric
Electric: GA Power
Trash: GA Waste
Schedule your tour today and let us help you move into the home of your DREAMS!
Our Showing Phone Line is open Mondays through Sundays from 9AM to 6PM.
We accommodate self-showings and no-contact leasing for social distancing.
If you decide to apply for one of our properties, a $75 per adult application fee is non-refundable. Anyone aged 18 or above residing at the property must apply. We will (1) check your credit report; (2) check for any past evictions; (3) verify your employment, if applicable; (4) personal income must be sufficient and verifiable; (5) verify your previous landlord references; and (6) perform a criminal background screening; (7) be aware that some associations also have application fees. For more information about our application and screening process, visit us online at:
Compass Property Management Application
ESTIMATED TOTAL MONTHLY LEASING PRICE:
Base Rent: $1,695
RBP: $55
Move-in Admin Fee: $300 (one-time payment)
The estimated total monthly leasing price does not include utilities or optional/conditional fees, such as pet, utility service, and security deposit waiver fees. Our Resident Benefits Package includes required Renters Insurance, Utility Service Set-Up, Identity Theft Protection, Resident Rewards, HVAC air filter delivery (where applicable), and Credit Building, all at the additional monthly cost shown above. Utility Concierge is set up by a third party, and a separate fee is paid.
ALL TENANTS MUST OBTAIN RENTERS INSURANCE WHILE OCCUPYING THE PROPERTY.
Compass Property Management Group is a company that cares about its tenants and treats them with the care they deserve!
COMPASS PROPERTY MANAGEMENT GROUP, LLC IS A LICENSED REAL ESTATE BROKER.
RED FLAGS Compass Property Management Group is a licensed real estate broker and does not advertise on Craigslist, Facebook Marketplace, LetGo, or other classified advertising websites. We never ask for funds through CashApp, Zelle, cash, Venmo, Apple Pay, Paypal, or other peer-to-peer networks. If you believe a scammer has listed one of our properties on these sites, please notify the office. Verify office number by Google.
By submitting your information on this page you consent to being contacted by the Property Manager and RentEngine via SMS, phone, or email.
Townhouse for rent
$1,695/mo
112 Squarewood Ln, Cartersville, GA 30121
3beds
--sqft
Price may not include required fees and charges.
Townhouse
Available now
Cats, dogs OK
-- A/C
-- Laundry
On street parking
Fireplace
What's special
Open floor planSpacious pantryWalk-in closetLuxurious master suiteDual vanitiesTrey ceiling
- 67 days
- on Zillow |
- -- |
- -- |
Travel times
Get serious about saving for a home
Consider a first-time homebuyer savings account designed to grow your down payment with up to a 6% match & 4.15% APY.
Facts & features
Interior
Bedrooms & bathrooms
- Bedrooms: 3
- Bathrooms: 3
- Full bathrooms: 3
Rooms
- Room types: Office, Pantry
Heating
- Fireplace
Features
- Walk In Closet
- Flooring: Tile
- Has fireplace: Yes
Property
Parking
- Parking features: On Street
- Details: Contact manager
Features
- Patio & porch: Patio
- Exterior features: Concierge, Walk In Closet
Details
- Parcel number: 0069R0006007
Construction
Type & style
- Home type: Townhouse
- Property subtype: Townhouse
Building
Management
- Pets allowed: Yes
Community & HOA
Location
- Region: Cartersville
Financial & listing details
- Lease term: 1 Year
Price history
| Date | Event | Price |
|---|---|---|
| 6/16/2025 | Price change | $1,695-3.1% |
Source: Zillow Rentals | ||
| 5/2/2025 | Listed for rent | $1,750 |
Source: Zillow Rentals | ||
| 4/25/2025 | Sold | $255,000-3.8% |
Source: | ||
| 4/25/2025 | Pending sale | $265,000 |
Source: | ||
| 3/19/2025 | Price change | $265,000-1.9% |
Source: | ||
![[object Object]](https://photos.zillowstatic.com/fp/223f35c3216fd38c5294a7af725aa8af-p_i.jpg)
