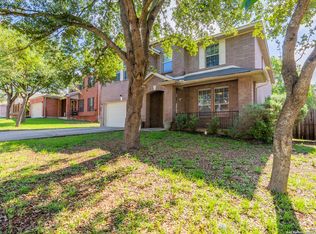Sold
Price Unknown
112 Springtree bend, Cibolo, TX 78108
4beds
3,354sqft
Single Family Residence
Built in 2003
0.25 Acres Lot
$337,100 Zestimate®
$--/sqft
$2,030 Estimated rent
Home value
$337,100
$320,000 - $354,000
$2,030/mo
Zestimate® history
Loading...
Owner options
Explore your selling options
What's special
Charming 4-Bedroom Home with Spacious Layout Near Randolph AFB. Beautifully cared for 2-story home in a peaceful, established neighborhood with quick access to Cibolo, Schertz, and The Forum. This flexible layout offers 4 spacious bedrooms, 2.5 baths, a formal living/dining room, and an inviting game room/loft. The private downstairs owner's suite features a dual-sink vanity, garden tub/shower combo, and large linen closet. Enjoy two generous living areas, two dining spaces, and a large backyard perfect for relaxing or entertaining. Bright, airy secondary bedrooms are upstairs, filled with natural light. Just minutes from H-E-B Plus, parks, and Randolph AFB-this home blends comfort, space, and a prime location.
Zillow last checked: 8 hours ago
Listing updated: December 30, 2025 at 08:29am
Listed by:
Kendra Townsend TREC #661141 (469) 400-0107,
Jason Mitchell Real Estate
Source: LERA MLS,MLS#: 1869949
Facts & features
Interior
Bedrooms & bathrooms
- Bedrooms: 4
- Bathrooms: 3
- Full bathrooms: 2
- 1/2 bathrooms: 1
Primary bedroom
- Features: Walk-In Closet(s), Ceiling Fan(s), Full Bath
- Area: 280
- Dimensions: 20 x 14
Bedroom 2
- Area: 252
- Dimensions: 18 x 14
Bedroom 3
- Area: 225
- Dimensions: 15 x 15
Bedroom 4
- Area: 195
- Dimensions: 15 x 13
Primary bathroom
- Features: Tub/Shower Combo, Double Vanity
- Area: 96
- Dimensions: 12 x 8
Dining room
- Area: 150
- Dimensions: 15 x 10
Family room
- Area: 240
- Dimensions: 16 x 15
Kitchen
- Area: 110
- Dimensions: 11 x 10
Living room
- Area: 180
- Dimensions: 15 x 12
Heating
- Central, Electric
Cooling
- Central Air
Appliances
- Included: Cooktop, Self Cleaning Oven, Microwave, Disposal, Dishwasher, Plumbed For Ice Maker, Electric Water Heater, Electric Cooktop
- Laundry: Washer Hookup, Dryer Connection
Features
- Two Living Area, Separate Dining Room, Eat-in Kitchen, Two Eating Areas, Loft, 1st Floor Lvl/No Steps, Master Downstairs, Ceiling Fan(s)
- Flooring: Carpet, Ceramic Tile, Vinyl
- Windows: Double Pane Windows
- Has basement: No
- Number of fireplaces: 1
- Fireplace features: One, Living Room
Interior area
- Total interior livable area: 3,354 sqft
Property
Parking
- Total spaces: 2
- Parking features: Two Car Garage, Garage Door Opener
- Garage spaces: 2
Features
- Levels: Two
- Stories: 2
- Patio & porch: Covered, Deck
- Exterior features: Rain Gutters
- Pool features: None
- Fencing: Privacy
Lot
- Size: 0.25 Acres
- Features: 1/4 - 1/2 Acre, Level, Curbs, Street Gutters, Sidewalks, Streetlights
- Residential vegetation: Mature Trees
Details
- Additional structures: Shed(s)
- Parcel number: 1G3136200602500000
Construction
Type & style
- Home type: SingleFamily
- Architectural style: Traditional
- Property subtype: Single Family Residence
Materials
- Brick, 3 Sides Masonry, Siding
- Foundation: Slab
- Roof: Composition
Condition
- Pre-Owned
- New construction: No
- Year built: 2003
Details
- Builder name: KB
Utilities & green energy
- Sewer: Sewer System
- Water: Water System
- Utilities for property: City Garbage service
Community & neighborhood
Security
- Security features: Smoke Detector(s)
Community
- Community features: None
Location
- Region: Cibolo
- Subdivision: Springtree
HOA & financial
HOA
- Has HOA: Yes
- HOA fee: $150 annually
- Association name: SPRINGTREE-CIBOLO HOMEOWNERS ASSOCIATION
Other
Other facts
- Listing terms: Conventional,FHA,VA Loan,Cash
- Road surface type: Paved
Price history
| Date | Event | Price |
|---|---|---|
| 12/16/2025 | Sold | -- |
Source: | ||
| 12/16/2025 | Pending sale | $339,000$101/sqft |
Source: | ||
| 11/22/2025 | Contingent | $339,000$101/sqft |
Source: | ||
| 10/3/2025 | Price change | $339,000-2.9%$101/sqft |
Source: | ||
| 7/16/2025 | Price change | $349,000-1.7%$104/sqft |
Source: | ||
Public tax history
| Year | Property taxes | Tax assessment |
|---|---|---|
| 2025 | -- | $362,376 +0.1% |
| 2024 | $5,914 -15.7% | $362,000 -0.2% |
| 2023 | $7,012 +82.4% | $362,900 +10.9% |
Find assessor info on the county website
Neighborhood: 78108
Nearby schools
GreatSchools rating
- 6/10Green Valley Elementary SchoolGrades: PK-4Distance: 0.3 mi
- 6/10Dobie J High SchoolGrades: 7-8Distance: 0.4 mi
- 6/10Byron P Steele Ii High SchoolGrades: 9-12Distance: 2.9 mi
Schools provided by the listing agent
- Elementary: Green Valley
- Middle: Dobie J. Frank
- High: Byron Steele High
- District: Schertz-Cibolo-Universal City Isd
Source: LERA MLS. This data may not be complete. We recommend contacting the local school district to confirm school assignments for this home.
Get a cash offer in 3 minutes
Find out how much your home could sell for in as little as 3 minutes with a no-obligation cash offer.
Estimated market value$337,100
Get a cash offer in 3 minutes
Find out how much your home could sell for in as little as 3 minutes with a no-obligation cash offer.
Estimated market value
$337,100
