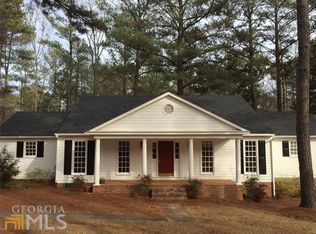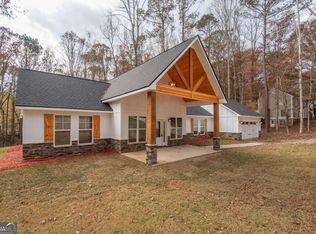Lovely well maintained home in Hollis Hand School district! Located on a cul-de-sac, this 2 story home has many outstanding features. Enter thru the foyer with cozy family room w/ fireplace on the right and a living room/ huge formal dining on the left. Bright and airy separate breakfast room leading onto a very inviting screened porch overlooking in-ground pool and private backyard. Master and 3 other bedrooms upstairs. Master with private bath, walk in closet, dressing area and includes a sitting room or office attached. French doors open to an upstairs front porch, perfect for morning coffee. 3 other bedrooms are upstairs, two of which also have french doors leading to the second level porch. Minutes from Highland Marina. Adjoins Corp property
This property is off market, which means it's not currently listed for sale or rent on Zillow. This may be different from what's available on other websites or public sources.



