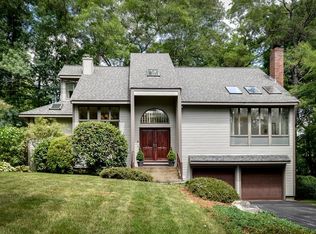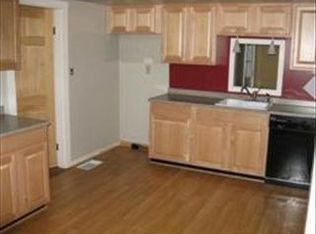OPEN HOUSE MUST PRE REGISTER ~ Designed in the contemporary style, this home is situated on a 1.6 acre lot and steps away from Whitehall State Park. This home is a peaceful retreat offering a park-like setting with a professionally landscaped front yard, spectacular gardens, a terraced patio along with a wooded backyard and a wonderful nature trail winding through it. The classic design offers spacious rooms, an abundance of natural light and an open floor plan for ease of entertaining. The expansive kitchen includes a large granite island, stainless steel appliances a casual dining area and is open to the family room. Both rooms feature stunning views of the backyard, expansive back deck and patio area. The sun drenched, sunken living room showcases a majestic floor to ceiling stone fireplace and custom bookshelves with exterior access to a private balcony. The en-suite Master is designed w/a gorgeous double vanity, soaking jetted tub, glass shower, exquisite lighting and large closet
This property is off market, which means it's not currently listed for sale or rent on Zillow. This may be different from what's available on other websites or public sources.

