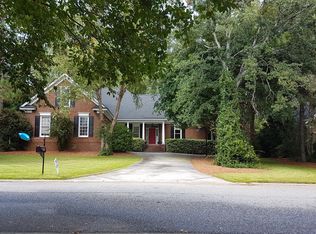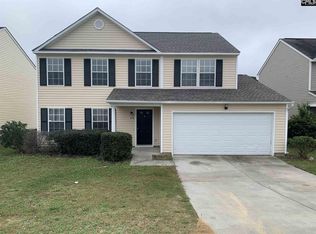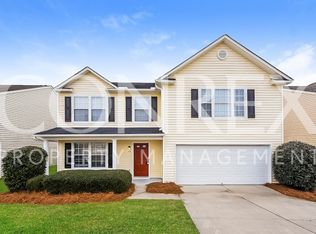Lovely custom built home in popular Northeast community. Lots of great upgrades, tray ceilings and heaving molding. Kitchen features granite countertops, stainless appliances and Mexican tile floor. Lovely master suite with nice walk in closet and bath with double vanities and whirlpool. Flat lot with nice curb appeal. Fully fenced backyard with deck ideal for entertaining. Conveniently located to Richland Two schools, Fort Jackson and shopping/entertainment. Incredible neighborhood amenities including pool, lake, tennis courts, playground and clubhouse all for only $365/year.
This property is off market, which means it's not currently listed for sale or rent on Zillow. This may be different from what's available on other websites or public sources.


