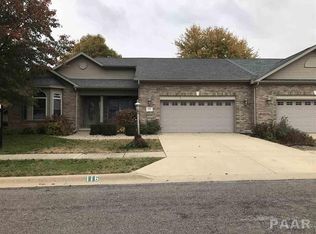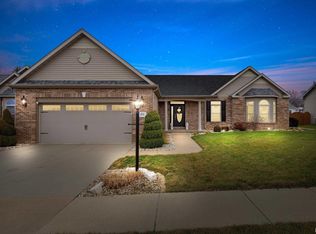Sold for $295,000
$295,000
112 Spring Haven Dr, Washington, IL 61571
3beds
3,249sqft
Single Family Residence, Residential
Built in 2005
-- sqft lot
$314,000 Zestimate®
$91/sqft
$2,656 Estimated rent
Home value
$314,000
$298,000 - $330,000
$2,656/mo
Zestimate® history
Loading...
Owner options
Explore your selling options
What's special
Welcome to your dream home! This beautifully maintained attached single-family ranch offers a perfect blend of comfort and convenience. Featuring 3 spacious bedrooms, a partially finished basement and open floor plan this home is designed for modern living. Step inside to discover an inviting floor plan with hardwood floors, breakfast bar & a main living area that flows seamlessly into the dining space and kitchen, perfect for entertaining family & friends. Retreat to the basement which provides additional space for relaxation, hobbies or home office use with additional opportunity to finish further or be used as 4th bedroom. Enjoy the serene evenings and mornings of coffee in the attached screened-in porch that overlooks your private backyard, with just enough landscaping & trees. The home boasts several key updates, including a new roof (2018), a high-efficiency furnace (2022), and a generator (2020) for peace during any weather. Freshly painted in 2019, it's move-in ready and waiting for your personal touch! Located in a convenient area of Washington, you'll have easy access to local amenities, parks, and schools. Don't miss out on this opportunity to make this stunning home your own! Will be active on 10/3.
Zillow last checked: 8 hours ago
Listing updated: November 01, 2024 at 01:36pm
Listed by:
Whitney Blunier Cell:309-657-5384,
eXp Realty
Bought with:
Chuck Cook, 475182044
Jim Maloof Realty, Inc.
Source: RMLS Alliance,MLS#: PA1253561 Originating MLS: Peoria Area Association of Realtors
Originating MLS: Peoria Area Association of Realtors

Facts & features
Interior
Bedrooms & bathrooms
- Bedrooms: 3
- Bathrooms: 3
- Full bathrooms: 3
Bedroom 1
- Level: Main
- Dimensions: 14ft 0in x 14ft 0in
Bedroom 2
- Level: Main
- Dimensions: 14ft 0in x 13ft 0in
Bedroom 3
- Level: Main
- Dimensions: 15ft 0in x 11ft 0in
Other
- Level: Main
- Dimensions: 18ft 0in x 15ft 0in
Other
- Area: 1406
Additional room
- Level: Basement
- Dimensions: 13ft 0in x 19ft 0in
Kitchen
- Level: Main
- Dimensions: 15ft 0in x 14ft 0in
Laundry
- Level: Main
- Dimensions: 12ft 0in x 6ft 0in
Living room
- Level: Main
- Dimensions: 14ft 0in x 22ft 0in
Main level
- Area: 1843
Recreation room
- Level: Basement
- Dimensions: 48ft 0in x 25ft 0in
Heating
- Forced Air
Cooling
- Central Air
Appliances
- Included: Dishwasher, Disposal, Range Hood, Range, Refrigerator, Water Softener Owned, Washer, Dryer, Gas Water Heater
Features
- Vaulted Ceiling(s), Ceiling Fan(s)
- Basement: Finished,Full
- Attic: Storage
Interior area
- Total structure area: 1,843
- Total interior livable area: 3,249 sqft
Property
Parking
- Total spaces: 2
- Parking features: Attached
- Attached garage spaces: 2
- Details: Number Of Garage Remotes: 1
Features
- Patio & porch: Patio, Screened
- Spa features: Bath
Lot
- Dimensions: 95 x 177 x 93 x 195
- Features: Level
Details
- Parcel number: 020217313011
Construction
Type & style
- Home type: SingleFamily
- Architectural style: Ranch
- Property subtype: Single Family Residence, Residential
Materials
- Frame, Brick, Vinyl Siding
- Roof: Shingle
Condition
- New construction: No
- Year built: 2005
Utilities & green energy
- Sewer: Public Sewer
- Water: Public
Community & neighborhood
Location
- Region: Washington
- Subdivision: Windsong
Price history
| Date | Event | Price |
|---|---|---|
| 10/30/2024 | Sold | $295,000$91/sqft |
Source: | ||
| 10/4/2024 | Pending sale | $295,000$91/sqft |
Source: | ||
| 10/3/2024 | Listed for sale | $295,000+45.3%$91/sqft |
Source: | ||
| 12/6/2007 | Sold | $203,000+9.7%$62/sqft |
Source: Public Record Report a problem | ||
| 11/23/2005 | Sold | $185,000$57/sqft |
Source: Public Record Report a problem | ||
Public tax history
| Year | Property taxes | Tax assessment |
|---|---|---|
| 2024 | $7,377 +5.1% | $87,930 +7.8% |
| 2023 | $7,019 +4.5% | $81,580 +7% |
| 2022 | $6,717 +4% | $76,220 +2.5% |
Find assessor info on the county website
Neighborhood: 61571
Nearby schools
GreatSchools rating
- 7/10Central Intermediate SchoolGrades: 4-8Distance: 2.9 mi
- 9/10Washington Community High SchoolGrades: 9-12Distance: 3.3 mi
- 6/10Central Primary SchoolGrades: PK-3Distance: 3 mi
Schools provided by the listing agent
- Elementary: Central
- Middle: Central
- High: Washington
Source: RMLS Alliance. This data may not be complete. We recommend contacting the local school district to confirm school assignments for this home.
Get pre-qualified for a loan
At Zillow Home Loans, we can pre-qualify you in as little as 5 minutes with no impact to your credit score.An equal housing lender. NMLS #10287.

