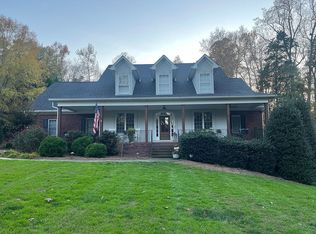Closed
$949,900
112 Spring Branch Rd, Fort Mill, SC 29715
4beds
3,623sqft
Single Family Residence
Built in 2007
1 Acres Lot
$948,900 Zestimate®
$262/sqft
$3,238 Estimated rent
Home value
$948,900
$901,000 - $996,000
$3,238/mo
Zestimate® history
Loading...
Owner options
Explore your selling options
What's special
One acre lot with beautiful brick home! Hardwood flooring, primary and guest br's on main, large primary bath with sep shower, lg tub. Great room with vaulted ceilings, f/p lots of windows. SS appliances, dbl oven, large island, quartz island, granite, formal dining, built-ins, study/office, huge bonus room, walk-in attic! Large screened porch overlooking the beautiful heated saltwater pool with automatic cover and hot tub. Two car garage plus 3rd bay for golf cart, tools etc.Irrigation, large driveway - privacy. Near to downtown businesses and restaurants; easy access to FM Bypass, Indian Land business corridor, great Fort Mill Schools.
Zillow last checked: 8 hours ago
Listing updated: July 04, 2025 at 05:15pm
Listing Provided by:
Guynn Savage guynn.savage@allentate.com,
Howard Hanna Allen Tate Fort Mill,
Martha Kinard,
Howard Hanna Allen Tate Fort Mill
Bought with:
Brandon Gafgen
Assist2sell Buyers & Sellers 1st Choice LLC
Source: Canopy MLS as distributed by MLS GRID,MLS#: 4242011
Facts & features
Interior
Bedrooms & bathrooms
- Bedrooms: 4
- Bathrooms: 3
- Full bathrooms: 3
- Main level bedrooms: 2
Primary bedroom
- Features: Ceiling Fan(s), En Suite Bathroom, Garden Tub, Walk-In Closet(s)
- Level: Main
Bedroom s
- Level: Main
Bedroom s
- Level: Upper
Bedroom s
- Level: Upper
Bathroom full
- Level: Main
Bathroom full
- Level: Main
Bonus room
- Features: Attic Walk In
- Level: Upper
Breakfast
- Level: Main
Dining room
- Level: Main
Great room
- Features: Ceiling Fan(s), Open Floorplan, Vaulted Ceiling(s)
- Level: Main
Kitchen
- Features: Built-in Features, Kitchen Island, Walk-In Pantry
- Level: Main
Laundry
- Level: Main
Heating
- Forced Air, Natural Gas
Cooling
- Ceiling Fan(s), Central Air
Appliances
- Included: Dishwasher, Disposal, Double Oven, Electric Oven, Gas Cooktop, Gas Water Heater, Ice Maker, Microwave, Plumbed For Ice Maker, Refrigerator with Ice Maker, Self Cleaning Oven, Tankless Water Heater
- Laundry: Electric Dryer Hookup, Inside, Laundry Room, Main Level, Sink
Features
- Built-in Features, Soaking Tub, Kitchen Island, Open Floorplan, Pantry, Walk-In Closet(s), Walk-In Pantry
- Flooring: Carpet, Wood
- Doors: Insulated Door(s), Screen Door(s)
- Windows: Insulated Windows
- Has basement: No
- Attic: Walk-In
- Fireplace features: Family Room, Gas Log
Interior area
- Total structure area: 3,623
- Total interior livable area: 3,623 sqft
- Finished area above ground: 3,623
- Finished area below ground: 0
Property
Parking
- Total spaces: 4
- Parking features: Attached Garage, Garage Door Opener, Garage Shop, Golf Cart Garage, Parking Space(s), Garage on Main Level
- Attached garage spaces: 2
- Uncovered spaces: 2
Features
- Levels: Two
- Stories: 2
- Patio & porch: Covered, Deck, Front Porch, Rear Porch, Screened
- Exterior features: In-Ground Irrigation
- Has private pool: Yes
- Pool features: Fenced, Heated, In Ground, Outdoor Pool, Pool/Spa Combo, Salt Water
- Has spa: Yes
- Spa features: Heated
- Fencing: Back Yard,Fenced
- Has view: Yes
- View description: City
Lot
- Size: 1 Acres
- Dimensions: 60 x 75 x 207 x 248 x 232 x 54
- Features: Sloped, Wooded
Details
- Parcel number: 0201201011
- Zoning: R
- Special conditions: Standard
Construction
Type & style
- Home type: SingleFamily
- Architectural style: Transitional
- Property subtype: Single Family Residence
Materials
- Brick Partial, Cedar Shake
- Foundation: Crawl Space
- Roof: Shingle
Condition
- New construction: No
- Year built: 2007
Utilities & green energy
- Sewer: Public Sewer
- Water: City
- Utilities for property: Cable Available, Electricity Connected, Underground Power Lines, Underground Utilities
Community & neighborhood
Security
- Security features: Security System
Community
- Community features: Pond
Location
- Region: Fort Mill
- Subdivision: Spring Branch Glen
HOA & financial
HOA
- Has HOA: Yes
- HOA fee: $300 annually
- Association name: Spring Branch HOA
- Association phone: 803-981-4370
Other
Other facts
- Listing terms: Cash,Conventional,VA Loan
- Road surface type: Concrete, Paved
Price history
| Date | Event | Price |
|---|---|---|
| 6/18/2025 | Sold | $949,900$262/sqft |
Source: | ||
| 4/21/2025 | Pending sale | $949,900$262/sqft |
Source: | ||
| 4/19/2025 | Listed for sale | $949,900+341.8%$262/sqft |
Source: | ||
| 1/2/2019 | Sold | $215,000-59%$59/sqft |
Source: | ||
| 11/28/2018 | Pending sale | $525,000$145/sqft |
Source: Allen Tate Fort Mill #3442240 Report a problem | ||
Public tax history
| Year | Property taxes | Tax assessment |
|---|---|---|
| 2025 | -- | $25,788 +15% |
| 2024 | $5,445 +2.4% | $22,425 +0.1% |
| 2023 | $5,318 +3% | $22,399 |
Find assessor info on the county website
Neighborhood: 29715
Nearby schools
GreatSchools rating
- 10/10River Trail ElementaryGrades: PK-5Distance: 0.8 mi
- 6/10Banks Trail MiddleGrades: 6-8Distance: 0.8 mi
- 9/10Catawba Ridge High SchoolGrades: 9-12Distance: 0.8 mi
Schools provided by the listing agent
- Elementary: River Trail
- Middle: Banks Trail
- High: Catawba Ridge
Source: Canopy MLS as distributed by MLS GRID. This data may not be complete. We recommend contacting the local school district to confirm school assignments for this home.
Get a cash offer in 3 minutes
Find out how much your home could sell for in as little as 3 minutes with a no-obligation cash offer.
Estimated market value
$948,900
