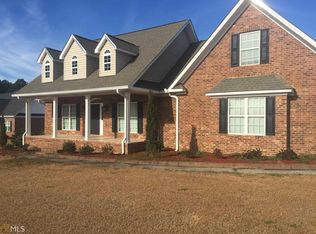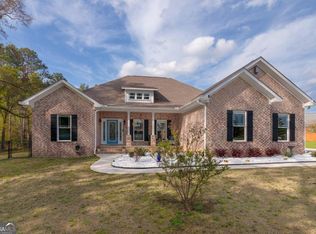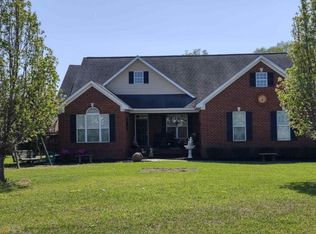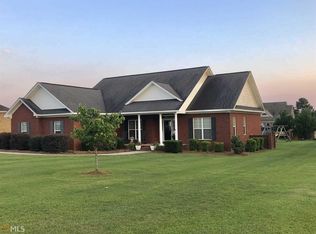Closed
$322,000
112 Spotted Fawn Rd S, Statesboro, GA 30461
4beds
1,966sqft
Single Family Residence
Built in 2006
0.58 Acres Lot
$324,900 Zestimate®
$164/sqft
$2,106 Estimated rent
Home value
$324,900
Estimated sales range
Not available
$2,106/mo
Zestimate® history
Loading...
Owner options
Explore your selling options
What's special
Welcome home to this well built all brick 4 bedroom 3 bath home in a great established neighborhood. Far enough from the busy city life to enjoy the peace and tranquility of rural life but still only 5 minutes to restaurants and shops. Open floor plan with vaulted ceiling. 3 bedrooms and 2 full bathrooms downstairs. Large master suite with a large master bathroom that features a walk in shower and a garden tub. An upstairs bedroom with a full bath that could be used as a bonus room or office. A beautiful backyard with a covered back porch perfect for entertaining and grilling. A gas fireplace to enjoy during the cooler months. A brick storage building with electricity for storing all your tools or could be used as a workshop. Irrigation system with stations for front and backyard to help keep your plants and grass green and healthy.
Zillow last checked: 8 hours ago
Listing updated: June 20, 2025 at 07:50am
Listed by:
Charles W Rockett III 912-682-1959,
Coldwell Banker Conner Realty,
Robert Tanner 912-682-0178,
Coldwell Banker Conner Realty
Bought with:
Gina Haines, 406805
Savannah Views Realty LLC
Source: GAMLS,MLS#: 10505160
Facts & features
Interior
Bedrooms & bathrooms
- Bedrooms: 4
- Bathrooms: 3
- Full bathrooms: 3
- Main level bathrooms: 2
- Main level bedrooms: 3
Heating
- Central
Cooling
- Central Air
Appliances
- Included: Dishwasher
- Laundry: Mud Room
Features
- Master On Main Level
- Flooring: Carpet, Hardwood
- Basement: None
- Has fireplace: No
Interior area
- Total structure area: 1,966
- Total interior livable area: 1,966 sqft
- Finished area above ground: 1,966
- Finished area below ground: 0
Property
Parking
- Parking features: Garage
- Has garage: Yes
Features
- Levels: Two
- Stories: 2
Lot
- Size: 0.58 Acres
- Features: Cul-De-Sac
Details
- Parcel number: 089 000018B012
Construction
Type & style
- Home type: SingleFamily
- Architectural style: Brick 4 Side
- Property subtype: Single Family Residence
Materials
- Brick
- Roof: Composition
Condition
- Resale
- New construction: No
- Year built: 2006
Utilities & green energy
- Sewer: Septic Tank
- Water: Shared Well
- Utilities for property: High Speed Internet
Community & neighborhood
Community
- Community features: None
Location
- Region: Statesboro
- Subdivision: Buckhead Plantation
HOA & financial
HOA
- Has HOA: Yes
- HOA fee: $175 annually
- Services included: Other
Other
Other facts
- Listing agreement: Exclusive Right To Sell
Price history
| Date | Event | Price |
|---|---|---|
| 6/18/2025 | Sold | $322,000-0.9%$164/sqft |
Source: | ||
| 6/2/2025 | Pending sale | $325,000$165/sqft |
Source: | ||
| 4/22/2025 | Listed for sale | $325,000-7.1%$165/sqft |
Source: | ||
| 4/21/2025 | Listing removed | $350,000$178/sqft |
Source: | ||
| 3/24/2025 | Listed for sale | $350,000-6.7%$178/sqft |
Source: | ||
Public tax history
| Year | Property taxes | Tax assessment |
|---|---|---|
| 2024 | $2,408 +0.3% | $111,560 +9.4% |
| 2023 | $2,402 +26.5% | $101,960 +14.8% |
| 2022 | $1,898 +4.6% | $88,828 +7.1% |
Find assessor info on the county website
Neighborhood: 30461
Nearby schools
GreatSchools rating
- 6/10Mattie Lively Elementary SchoolGrades: PK-5Distance: 3 mi
- 5/10William James Middle SchoolGrades: 6-8Distance: 3.2 mi
- 4/10Statesboro High SchoolGrades: PK,9-12Distance: 4.5 mi
Schools provided by the listing agent
- Elementary: Mattie Lively
- Middle: William James
- High: Statesboro
Source: GAMLS. This data may not be complete. We recommend contacting the local school district to confirm school assignments for this home.

Get pre-qualified for a loan
At Zillow Home Loans, we can pre-qualify you in as little as 5 minutes with no impact to your credit score.An equal housing lender. NMLS #10287.



