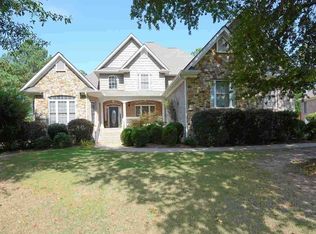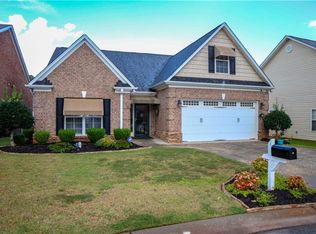Cobb's Glen Subdivision! Beautiful one level brick home has a wonderful floor plan and a private fenced backyard. The welcoming entrance leads you into the open foyer with gorgeous detail archways. A large open family room with gas fireplace and hardwood floors. A stunning formal dining room with nicely detail trim work. The kitchen includes granite counter, eating bar & stainless appliances. The breakfast opens to the keeping area and offers many windows for natural lighting. The laundry & pantry offers a sink and extra storage area. This home includes 4 bedroom and 3 full baths. The master suite features a double tray ceiling and sitting area while the master bath has double sinks, large walk-in closet, sep Jacuzzi tub and shower. There is a private deck that overlooks the fenced backyard. This home includes a 2 car garage with passage door. Additional concrete parking beside home. Many wonderful extra include security system, detail molding, high ceilings and some solar panels.
This property is off market, which means it's not currently listed for sale or rent on Zillow. This may be different from what's available on other websites or public sources.

