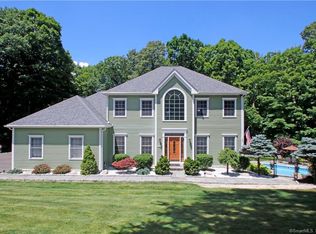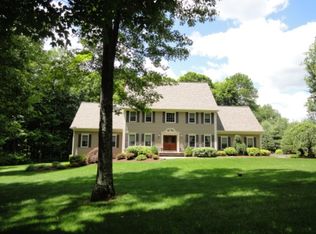Exquisite renovations add to this perfect for entertaining, thoughtfully designed, top notch location, truly special, home. Breathtaking kitchen, renovated in the last 6 months w/ custom granite & top of the line, ss appliances. From there, look out over the gleaming hardwood floors into the family room with warm stone fireplace. To your right the eat in area with granite covered buffet and over to the "media" room or add to the family room, making this area a truly "great" room and in the Summer out to your own in-ground pool (upgraded & finished for you). Or enter through the main door into soaring 2-story ceilings w/custom lighting & impressive natural light, the formal dining rm, large enough for all your gatherings. A step down to your formal living room, through the bar area complete w/ sink & wine frig., you are back to the great room. The butterfly stairs allowing access in two different ways adds to the allure of this well thought-out home. Upstairs: Huge, light filled master w/XL walk-in closet leading to the next amazing upgrade in the master bath. New soaker tub and rain shower, granite and upscale fixtures all around. Additionally, there are three generous sized bedrooms one w/"sitting room" & updated bath to share AND a huge "bonus" room with an en suite that could serve as a second master. The nicely finished basement completes the interior. The perfect location: the end of a desirable cul-de-sac w/pool & yet extra large yard. Must see and buy! Exquisite renovations add to this perfect for entertaining, thoughtfully designed, top notch location, truly special, home. Entering through the "mudroom", convenient for every day living into the breathtaking kitchen, waiting for your signature recipes. Renovated in the last six months with new custom granite and top of the line stainless steel appliances. As you prepare, look out over the gleaming hardwood floors into the family room with warm stone fireplace. To your right the eat in area with granite covered buffet and over the "media" room or an addition to the family room, making this area a truly "great" room and experience and in the Summer out to your own in-ground pool (for which everything has been upgraded and finished for you). Or enter through the main door into soaring two story high ceiling with custom lighting and impressive natural light, to your left the formal dining room, large enough for all your gatherings. To your left a step down to your formal living room, through the bar area complete with sink and wine frig. and you are back to the great room. The butterfly stairs allowing access upstairs in two different ways adds to the convenience of this well thought out home. Upstairs: Huge, light filled master with extra large walk-in closet leading to the next amazing upgrade in the master bath. New soaker tub and rain shower, granite and upscale all around. Additionally, there are three generous sized bedrooms (one with a "sitting room") and renovated bath to share and a huge "bonus" room with an en suite that could serve as a second master. Downstairs, the basement is completely, nicely finished. Location, location, location--the end of an desirable cul-de-sac with aforementioned in ground pool, yet the yard is large and flat and ready for any game. ( There is also 832 square feet of finished space in the basement) Truly a terrific price for all you get!
This property is off market, which means it's not currently listed for sale or rent on Zillow. This may be different from what's available on other websites or public sources.

