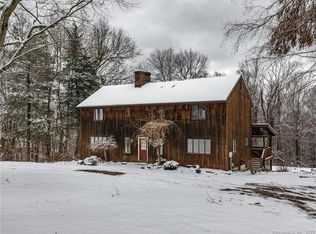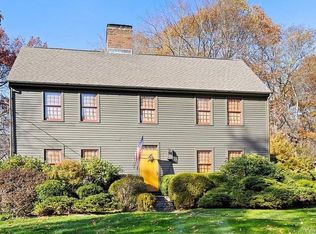Sold for $728,000
$728,000
112 Southbury Road, Roxbury, CT 06783
3beds
2,249sqft
Single Family Residence
Built in 1983
4.43 Acres Lot
$771,000 Zestimate®
$324/sqft
$4,457 Estimated rent
Home value
$771,000
$648,000 - $925,000
$4,457/mo
Zestimate® history
Loading...
Owner options
Explore your selling options
What's special
Roxbury Hill. Pack your bags & move right into this splendid home on 4.43 acres w/ 3 bedrooms & 2 full baths in immaculate condition. A winding new asphalt driveway leads by the pond to the fairy tale house w/ attached 2-car garage. Enter through a sun-filled room currently used as an office & make your way through French doors to the living room w/ gas fireplace. The formal dining room also has French doors to the back deck. The chef's kitchen w/ high-end appliances (Viking, Miele, Subzero & Jenn Air) has the perfect sized center island, granite countertops and loads of storage making this a dream kitchen for friends & family to gather. The generous laundry room & separate spa-like bath w/ walk-in shower complete the 1st floor. A stunning staircase leads to the primary & guest bedrooms on the 2nd floor. The bedrooms share a copious full bath w/ stall shower & whirlpool tub. The primary bedroom has a walk-in closet. The attic w/ pull-down stairs and the full basement afford more storage. From the charming front patio to the back deck one can enjoy the serenity & beauty of this home w/ its casual country gardens. There are too many updates to mention them all but here is a teaser: central air, beautiful wood floors, new carpeting & freshly painted interior! This is an unusual & dramatic property that offers so much & is well located just minutes from the charming towns of Roxbury & Woodbury.
Zillow last checked: 8 hours ago
Listing updated: November 12, 2024 at 01:07pm
Listed by:
Judith Auchincloss 203-770-3300,
Klemm Real Estate Inc 860-868-7313,
Jamie Marcoux 860-309-2297,
Klemm Real Estate Inc
Bought with:
Niko Koulouris, RES.0817077
William Raveis Real Estate
Source: Smart MLS,MLS#: 24044880
Facts & features
Interior
Bedrooms & bathrooms
- Bedrooms: 3
- Bathrooms: 2
- Full bathrooms: 2
Primary bedroom
- Features: Walk-In Closet(s)
- Level: Upper
Bedroom
- Level: Upper
Bedroom
- Level: Upper
Dining room
- Features: French Doors
- Level: Main
Kitchen
- Features: Granite Counters
- Level: Main
Living room
- Features: Gas Log Fireplace
- Level: Main
Heating
- Forced Air, Oil
Cooling
- Central Air
Appliances
- Included: Gas Cooktop, Oven, Microwave, Range Hood, Subzero, Dishwasher, Washer, Dryer, Water Heater
- Laundry: Main Level
Features
- Doors: French Doors
- Basement: Full,Unfinished,Storage Space
- Attic: Pull Down Stairs
- Number of fireplaces: 1
Interior area
- Total structure area: 2,249
- Total interior livable area: 2,249 sqft
- Finished area above ground: 2,249
Property
Parking
- Total spaces: 2
- Parking features: Attached
- Attached garage spaces: 2
Features
- Patio & porch: Patio
Lot
- Size: 4.43 Acres
- Features: Secluded, Cleared
Details
- Additional structures: Shed(s)
- Parcel number: 866071
- Zoning: C
Construction
Type & style
- Home type: SingleFamily
- Architectural style: Colonial
- Property subtype: Single Family Residence
Materials
- HardiPlank Type
- Foundation: Concrete Perimeter
- Roof: Asphalt
Condition
- New construction: No
- Year built: 1983
Utilities & green energy
- Sewer: Septic Tank
- Water: Well
Community & neighborhood
Location
- Region: Roxbury
Price history
| Date | Event | Price |
|---|---|---|
| 11/12/2024 | Sold | $728,000-2.6%$324/sqft |
Source: | ||
| 9/12/2024 | Listed for sale | $747,500+35.9%$332/sqft |
Source: | ||
| 8/31/2022 | Sold | $550,000-6.8%$245/sqft |
Source: | ||
| 8/21/2022 | Contingent | $589,900$262/sqft |
Source: | ||
| 6/17/2022 | Price change | $589,900-6.4%$262/sqft |
Source: | ||
Public tax history
| Year | Property taxes | Tax assessment |
|---|---|---|
| 2025 | $4,795 +3.2% | $368,830 |
| 2024 | $4,647 +0.9% | $368,830 +0.9% |
| 2023 | $4,605 -5.1% | $365,470 +14.8% |
Find assessor info on the county website
Neighborhood: 06783
Nearby schools
GreatSchools rating
- NABooth Free SchoolGrades: K-5Distance: 1 mi
- 8/10Shepaug Valley SchoolGrades: 6-12Distance: 3.7 mi
Get pre-qualified for a loan
At Zillow Home Loans, we can pre-qualify you in as little as 5 minutes with no impact to your credit score.An equal housing lender. NMLS #10287.
Sell for more on Zillow
Get a Zillow Showcase℠ listing at no additional cost and you could sell for .
$771,000
2% more+$15,420
With Zillow Showcase(estimated)$786,420

