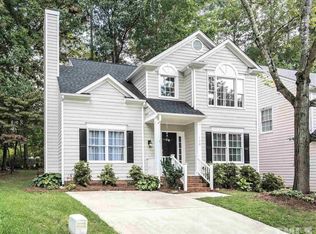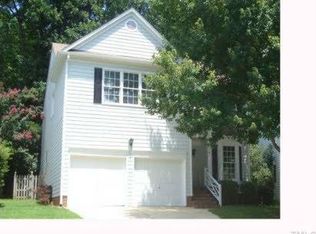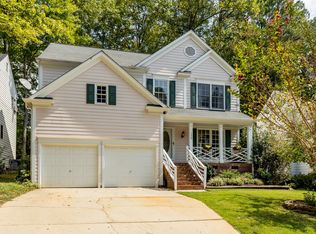Sold for $500,000 on 04/19/24
$500,000
112 Solstice Cir, Cary, NC 27513
3beds
1,692sqft
Single Family Residence, Residential
Built in 1992
9,583.2 Square Feet Lot
$442,300 Zestimate®
$296/sqft
$2,261 Estimated rent
Home value
$442,300
$420,000 - $464,000
$2,261/mo
Zestimate® history
Loading...
Owner options
Explore your selling options
What's special
Charming 3BR, 3BA Oasis in Cary, NC Welcome to your new sanctuary nestled in the heart of Cary! This beautiful 3-bedroom, 3-full bath home is a perfect blend of comfort, style, and convenience. Spacious family room with vaulted ceiling for an airy and inviting atmosphere. Fully fenced large backyard with an expansive entertainment deck, ideal for gatherings and relaxation. Immaculately cared for, ensuring a move-in-ready experience for you and your family. Explore the Neighborhood: Enjoy the perks of a walkable community, with greenways and a picturesque lake just steps away. Connect with nature and take advantage of the convenient access to Bond Park for outdoor adventures. Recreational Delights: Indulge in an active lifestyle with on-site clubhouse, tennis courts, pickleball courts, and a refreshing swimming pool. Your home is not just a place to live; it's a gateway to a vibrant and healthy community. Convenient Location: Situated in a prime location, this home is close to shopping, dining, and downtown. Experience the best Cary has to offer right at your doorstep. This property is more than a house; it's a lifestyle. Don't miss the chance to call this home yours. Schedule a viewing today and step into a world of comfort and convenience.
Zillow last checked: 8 hours ago
Listing updated: October 28, 2025 at 12:12am
Listed by:
Carrie Guerreiro 919-539-3894,
HEARTHSTRING REALTY INC.
Bought with:
Kristine Holm, 290008
Bold Real Estate
Source: Doorify MLS,MLS#: 10015594
Facts & features
Interior
Bedrooms & bathrooms
- Bedrooms: 3
- Bathrooms: 3
- Full bathrooms: 3
Heating
- Forced Air, Heat Pump
Cooling
- Ceiling Fan(s), Central Air
Appliances
- Included: Dishwasher, Disposal, Dryer, Electric Cooktop, Electric Oven, Exhaust Fan, Free-Standing Refrigerator, Microwave, Washer, Water Heater
- Laundry: In Hall, Laundry Closet, Main Level
Features
- Vaulted Ceiling(s)
- Flooring: Hardwood, Laminate, Vinyl, Tile
- Number of fireplaces: 1
- Fireplace features: Family Room
Interior area
- Total structure area: 1,692
- Total interior livable area: 1,692 sqft
- Finished area above ground: 1,692
- Finished area below ground: 0
Property
Parking
- Total spaces: 2
- Parking features: Concrete, Driveway
- Uncovered spaces: 2
Features
- Levels: Two
- Stories: 2
- Patio & porch: Deck, Front Porch
- Exterior features: Fenced Yard
- Pool features: Community
- Fencing: Back Yard, Wood
- Has view: Yes
Lot
- Size: 9,583 sqft
- Features: Back Yard, Cul-De-Sac, Hardwood Trees
Details
- Additional structures: Shed(s)
- Parcel number: 0753.11653971.000
- Special conditions: Standard
Construction
Type & style
- Home type: SingleFamily
- Architectural style: Transitional
- Property subtype: Single Family Residence, Residential
Materials
- Masonite
- Foundation: Raised
- Roof: Shingle
Condition
- New construction: No
- Year built: 1992
Utilities & green energy
- Water: Public
- Utilities for property: Cable Available, Electricity Connected, Natural Gas Connected, Sewer Connected, Water Connected
Community & neighborhood
Community
- Community features: Clubhouse, Fishing, Lake, Park, Pool, Sidewalks, Street Lights
Location
- Region: Cary
- Subdivision: Oxxford Hunt
HOA & financial
HOA
- Has HOA: Yes
- HOA fee: $45 monthly
- Amenities included: Clubhouse, Jogging Path, Maintenance Grounds, Park, Playground, Pond Year Round, Tennis Court(s)
- Services included: Maintenance Grounds
Price history
| Date | Event | Price |
|---|---|---|
| 11/13/2025 | Listing removed | $450,000$266/sqft |
Source: | ||
| 9/25/2025 | Listed for sale | $450,000-6.3%$266/sqft |
Source: | ||
| 8/15/2025 | Listing removed | $2,300$1/sqft |
Source: Zillow Rentals | ||
| 8/12/2025 | Listing removed | $480,000$284/sqft |
Source: | ||
| 7/26/2025 | Listed for rent | $2,300$1/sqft |
Source: Zillow Rentals | ||
Public tax history
| Year | Property taxes | Tax assessment |
|---|---|---|
| 2025 | $4,225 +1.4% | $490,571 |
| 2024 | $4,165 +41.4% | $490,571 +68% |
| 2023 | $2,945 +3.9% | $291,921 |
Find assessor info on the county website
Neighborhood: 27513
Nearby schools
GreatSchools rating
- 7/10Cary ElementaryGrades: PK-5Distance: 1.7 mi
- 8/10East Cary Middle SchoolGrades: 6-8Distance: 2.6 mi
- 7/10Cary HighGrades: 9-12Distance: 2.5 mi
Schools provided by the listing agent
- Elementary: Wake - Cary
- Middle: Wake - East Cary
- High: Wake - Cary
Source: Doorify MLS. This data may not be complete. We recommend contacting the local school district to confirm school assignments for this home.
Get a cash offer in 3 minutes
Find out how much your home could sell for in as little as 3 minutes with a no-obligation cash offer.
Estimated market value
$442,300
Get a cash offer in 3 minutes
Find out how much your home could sell for in as little as 3 minutes with a no-obligation cash offer.
Estimated market value
$442,300


