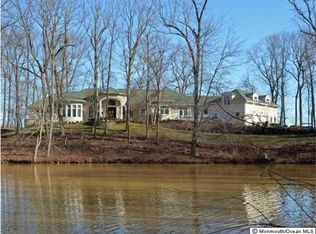Sold for $775,000
$775,000
112 Smithburg Road, Manalapan, NJ 07726
4beds
2,195sqft
Single Family Residence
Built in 1982
3.19 Acres Lot
$919,600 Zestimate®
$353/sqft
$4,568 Estimated rent
Home value
$919,600
$846,000 - $1.00M
$4,568/mo
Zestimate® history
Loading...
Owner options
Explore your selling options
What's special
Escape to an Authentic Zen Getaway! This haven of serenity beckons with a brand new roof and septic system, ensuring worry-free living. Set on three private acres, you'll find pure relaxation in every corner. Follow the meandering path to the house, where tranquil pond views greet you. Nestled among lush trees, this charming 4-bedroom retreat guarantees total seclusion. Plus, an in-law suite adds versatility to this peaceful oasis.
Two terraces grace the pond, accompanied by a soothing fountain serenade—a genuine visual and auditory paradise.The capacious living room is adorned with remarkable brickwork walls and a stairwell guiding you to the lower level family room, 4th bedroom , full bath and additional kitchen.
Your dream of tranquil living is now a reality.
Zillow last checked: 8 hours ago
Listing updated: February 15, 2025 at 07:23pm
Listed by:
Lisa Arpaia 917-841-9022,
Berkshire Hathaway HomeServices Fox & Roach - Perrineville
Bought with:
Lisa Arpaia, 1860436
Berkshire Hathaway HomeServices Fox & Roach - Perrineville
Source: MoreMLS,MLS#: 22321928
Facts & features
Interior
Bedrooms & bathrooms
- Bedrooms: 4
- Bathrooms: 3
- Full bathrooms: 3
Bedroom
- Description: iGuide Floor plans
- Area: 240.9
- Dimensions: 14.6 x 16.5
Bedroom
- Description: iGuide Floor plans
- Area: 175.2
- Dimensions: 14.6 x 12
Other
- Description: iGuide Floor plans
- Area: 219
- Dimensions: 14.6 x 15
Bonus room
- Description: iGuide Floor plans
- Area: 448.45
- Dimensions: 20.11 x 22.3
Breakfast
- Description: iGuide Floor plans
- Area: 98.28
- Dimensions: 7.8 x 12.6
Family room
- Description: iGuide Floor plans
- Area: 144.3
- Dimensions: 13 x 11.1
Garage
- Description: iGuide Floor plans
- Area: 590.8
- Dimensions: 28 x 21.1
Other
- Description: In law suite bedroom-iGuide Floor plans
- Area: 204
- Dimensions: 13.6 x 15
Other
- Description: In law suite kitchen iGuide Floor plans
- Area: 105.3
- Dimensions: 13.5 x 7.8
Kitchen
- Description: iGuide Floor plans
- Area: 141.54
- Dimensions: 14 x 10.11
Laundry
- Description: iGuide Floor plans
- Area: 232.05
- Dimensions: 13.11 x 17.7
Living room
- Description: iGuide Floor plans
- Area: 349.45
- Dimensions: 24.1 x 14.5
Rec room
- Description: iGuide Floor plans
- Area: 458.03
- Dimensions: 28.1 x 16.3
Utility room
- Description: iGuide Floor plans
- Area: 87.22
- Dimensions: 9.8 x 8.9
Workshop
- Description: iGuide Floor plans
- Area: 97.3
- Dimensions: 13.9 x 7
Heating
- Oil Above Ground, Baseboard, 3+ Zoned Heat
Cooling
- Central Air
Features
- Housekeeper Qtrs, Recessed Lighting
- Basement: Ceilings - High,Finished,Full,Heated,Workshop/ Workbench,Walk-Out Access
- Number of fireplaces: 2
Interior area
- Total structure area: 2,195
- Total interior livable area: 2,195 sqft
Property
Parking
- Total spaces: 2
- Parking features: Driveway
- Attached garage spaces: 2
- Has uncovered spaces: Yes
Features
- Stories: 2
- Exterior features: Balcony
Lot
- Size: 3.19 Acres
- Features: Near Golf Course, Wooded
Details
- Parcel number: 280008400000002612
- Zoning description: Residential, Single Family
Construction
Type & style
- Home type: SingleFamily
- Architectural style: Raised Ranch
- Property subtype: Single Family Residence
Condition
- New construction: No
- Year built: 1982
Utilities & green energy
- Water: Well
Community & neighborhood
Location
- Region: Manalapan
- Subdivision: None
Price history
| Date | Event | Price |
|---|---|---|
| 1/11/2024 | Sold | $775,000-7.2%$353/sqft |
Source: | ||
| 12/14/2023 | Pending sale | $835,000$380/sqft |
Source: | ||
| 12/8/2023 | Listed for sale | $835,000$380/sqft |
Source: | ||
| 12/7/2023 | Pending sale | $835,000$380/sqft |
Source: | ||
| 10/14/2023 | Price change | $835,000-2.1%$380/sqft |
Source: | ||
Public tax history
| Year | Property taxes | Tax assessment |
|---|---|---|
| 2025 | $12,940 +30.9% | $785,200 +30.9% |
| 2024 | $9,888 +0.7% | $600,000 +1.6% |
| 2023 | $9,817 -0.6% | $590,300 +7.2% |
Find assessor info on the county website
Neighborhood: Oakland Mills
Nearby schools
GreatSchools rating
- 8/10Wemrock Brook SchoolGrades: K-5Distance: 4 mi
- 7/10Manalapan-Englishtown Middle SchoolGrades: 7-8Distance: 3.9 mi
- 5/10Freehold Twp High SchoolGrades: 9-12Distance: 4.3 mi
Get a cash offer in 3 minutes
Find out how much your home could sell for in as little as 3 minutes with a no-obligation cash offer.
Estimated market value$919,600
Get a cash offer in 3 minutes
Find out how much your home could sell for in as little as 3 minutes with a no-obligation cash offer.
Estimated market value
$919,600
