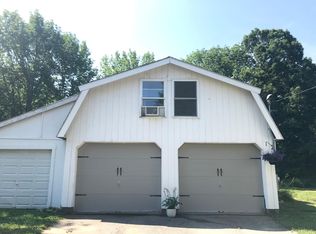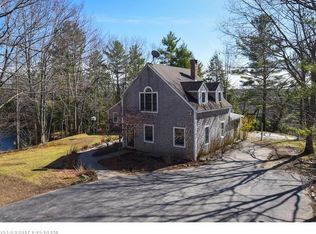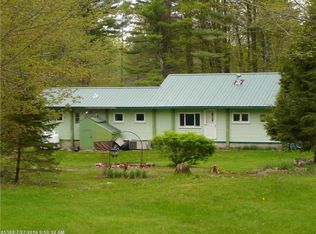Closed
$460,000
112 Simpson Road, Saco, ME 04072
5beds
2,016sqft
Single Family Residence
Built in 1968
1.82 Acres Lot
$466,500 Zestimate®
$228/sqft
$3,487 Estimated rent
Home value
$466,500
$420,000 - $518,000
$3,487/mo
Zestimate® history
Loading...
Owner options
Explore your selling options
What's special
Don't Miss This Unique Opportunity in Saco, Maine!
Welcome to this versatile and spacious property offering two living spaces in one. The main house features 3 bedrooms and 2 bathrooms, perfect for comfortable living. Above the oversized garage, you'll find a fully equipped 2-bedroom apartment, ideal as an income property, guest suite, or for multi-generational living.
Located in the city of Saco, Maine, this home is just minutes from the ocean, beaches, outdoor recreation, and the Maine Turnpike, making it a prime spot for both convenience of commuting and coastal lifestyle.
Enjoy even more living space in the newly constructed 4-season room, crafted with high-quality triple-paned windows, offering year-round enjoyment. Step outside to relax or entertain by your beautiful in-ground pool, creating the perfect backyard retreat.
This home is packed with amenities and potential—whether you're looking to live, rent, or both, the possibilities are endless.
✔️ Priced to sell
✔️ Easy to show (Main house)
✔️ Apartment currently rented - 24-hour notice required for showings
Schedule your private showing today—opportunities like this don't come around often!
Additional photo coming soon.
Zillow last checked: 8 hours ago
Listing updated: August 01, 2025 at 10:20am
Listed by:
Fontaine Family-The Real Estate Leader
Bought with:
Fontaine Family-The Real Estate Leader
Willis Real Estate
Source: Maine Listings,MLS#: 1619762
Facts & features
Interior
Bedrooms & bathrooms
- Bedrooms: 5
- Bathrooms: 3
- Full bathrooms: 3
Bedroom 1
- Level: Second
Bedroom 1
- Features: Above Garage
- Level: Second
Bedroom 2
- Level: Second
Bedroom 2
- Features: Above Garage
- Level: Second
Bedroom 3
- Level: Second
Kitchen
- Level: First
Kitchen
- Level: Second
Living room
- Level: First
Living room
- Level: Second
Heating
- Direct Vent Heater, Forced Air
Cooling
- None
Appliances
- Included: Microwave, Electric Range, Refrigerator
Features
- In-Law Floorplan, Shower
- Flooring: Tile, Vinyl, Wood
- Basement: None
- Has fireplace: No
Interior area
- Total structure area: 2,016
- Total interior livable area: 2,016 sqft
- Finished area above ground: 2,016
- Finished area below ground: 0
Property
Parking
- Total spaces: 3
- Parking features: Paved, 5 - 10 Spaces
- Garage spaces: 3
Lot
- Size: 1.82 Acres
- Features: Near Town, Open Lot, Landscaped
Details
- Parcel number: SACOM114L009U000000
- Zoning: C-1
Construction
Type & style
- Home type: SingleFamily
- Architectural style: Colonial,Dutch Colonial
- Property subtype: Single Family Residence
Materials
- Wood Frame, Vinyl Siding, Wood Siding
- Foundation: Stone
- Roof: Shingle
Condition
- Year built: 1968
Utilities & green energy
- Electric: Circuit Breakers
- Sewer: Private Sewer
- Water: Private, Well
- Utilities for property: Utilities On
Community & neighborhood
Location
- Region: Saco
Price history
| Date | Event | Price |
|---|---|---|
| 8/1/2025 | Sold | $460,000-7.8%$228/sqft |
Source: | ||
| 6/26/2025 | Pending sale | $499,000$248/sqft |
Source: | ||
| 6/11/2025 | Listed for sale | $499,000$248/sqft |
Source: | ||
| 6/9/2025 | Pending sale | $499,000$248/sqft |
Source: | ||
| 6/6/2025 | Price change | $499,000-3.1%$248/sqft |
Source: | ||
Public tax history
| Year | Property taxes | Tax assessment |
|---|---|---|
| 2024 | $5,210 | $353,200 |
| 2023 | $5,210 +1.4% | $353,200 +26.1% |
| 2022 | $5,136 +3.2% | $280,200 +6.3% |
Find assessor info on the county website
Neighborhood: 04072
Nearby schools
GreatSchools rating
- NAYoung SchoolGrades: K-2Distance: 4.3 mi
- 7/10Saco Middle SchoolGrades: 6-8Distance: 3.2 mi
- NASaco Transition ProgramGrades: 9-12Distance: 5.5 mi

Get pre-qualified for a loan
At Zillow Home Loans, we can pre-qualify you in as little as 5 minutes with no impact to your credit score.An equal housing lender. NMLS #10287.


